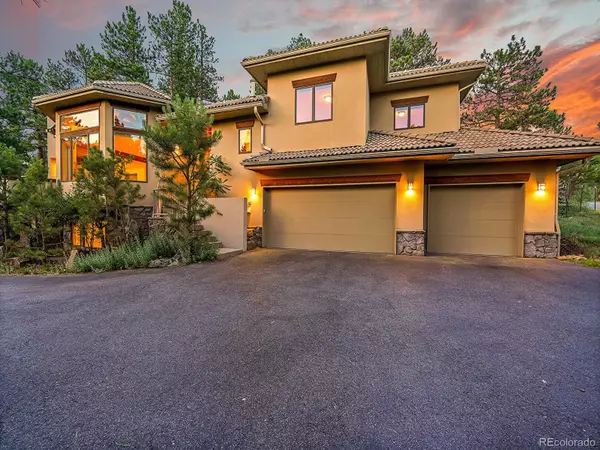$1,370,000
$1,450,000
5.5%For more information regarding the value of a property, please contact us for a free consultation.
3 Beds
4 Baths
3,704 SqFt
SOLD DATE : 08/29/2024
Key Details
Sold Price $1,370,000
Property Type Single Family Home
Sub Type Single Family Residence
Listing Status Sold
Purchase Type For Sale
Square Footage 3,704 sqft
Price per Sqft $369
Subdivision Genesee Central
MLS Listing ID 9957159
Sold Date 08/29/24
Style Mountain Contemporary
Bedrooms 3
Full Baths 2
Half Baths 1
Three Quarter Bath 1
Condo Fees $685
HOA Fees $228/qua
HOA Y/N Yes
Abv Grd Liv Area 3,097
Originating Board recolorado
Year Built 2001
Annual Tax Amount $6,886
Tax Year 2023
Lot Size 0.320 Acres
Acres 0.32
Property Description
Welcome to 25017 Foothills Drive, an exceptional custom home nestled in the serene embrace of Genesee! Experience the grandeur of the Rocky Mountains just 30-minutes from Denver. Offering unparalleled design and exuding intention, this thoughtfully laid out home blends mountain oasis with luxury living, set against the breathtaking backdrop of the Genesee foothills. The grand foyer welcomes you with elegant lines and warm textures, setting the tone for this home's elevated mountain styling. Soaring ceilings and an abundance of natural light pour through vast windows in the open living area, offering panoramic views of the surrounding landscape, inviting the outdoors in. The gourmet kitchen is a chef's dream, featuring top-of-the-line appliances, custom cabinetry, and a spacious island cooktop cloaked in stunning granite. The adjacent dining area and family room, with a cozy fireplace, create the perfect setting for intimate gatherings and grand celebrations alike. The primary suite is a private sanctuary, complete with a spa-like en suite bath featuring a soaking tub and walk-in shower. Enjoy morning coffee while taking in the stunning mountain vistas, and regular glimpses of friendly neighborhood wildlife. The finished basement is an entertainer's paradise, featuring a bright and airy bonus room ready to become your dream recreation space. Step outside to discover serene outdoor living spaces set amidst playful perennials, under the shade from mature pine trees. Build a vibrant life in the unrivaled community of Genesee, where amenities abound including an outdoor pool, playground, and clubhouse just a mile from home! With tennis and pickleball courts, expansive open space and miles and miles of trails, your dream mountain lifestyle awaits just a stone's throw from the city. Located just 5-minutes from I-70 and 10-minutes from C470, the city and mountains await at the snap of a finger. Catch a show at Red Rocks, just 10-minutes from home.
Location
State CO
County Jefferson
Zoning P-D
Rooms
Basement Bath/Stubbed, Crawl Space, Finished, Interior Entry
Interior
Interior Features Built-in Features, Eat-in Kitchen, Entrance Foyer, Five Piece Bath, Granite Counters, High Ceilings, Jet Action Tub, Kitchen Island, Open Floorplan, Primary Suite, Radon Mitigation System, Smoke Free, Utility Sink, Vaulted Ceiling(s), Walk-In Closet(s)
Heating Baseboard, Hot Water
Cooling None
Flooring Carpet, Tile, Wood
Fireplaces Number 2
Fireplaces Type Dining Room, Family Room, Gas Log, Primary Bedroom
Fireplace Y
Appliance Convection Oven, Dishwasher, Disposal, Double Oven, Dryer, Microwave, Refrigerator, Self Cleaning Oven, Warming Drawer, Washer
Laundry In Unit
Exterior
Exterior Feature Balcony
Parking Features Asphalt, Concrete, Dry Walled, Lighted, Storage
Garage Spaces 3.0
Fence None
Utilities Available Cable Available, Electricity Available, Electricity Connected, Internet Access (Wired), Natural Gas Available, Natural Gas Connected, Phone Available, Phone Connected
View Mountain(s)
Roof Type Cement Shake
Total Parking Spaces 3
Garage Yes
Building
Lot Description Corner Lot, Landscaped, Many Trees
Foundation Concrete Perimeter, Slab
Sewer Public Sewer
Water Public
Level or Stories Three Or More
Structure Type Frame,Stucco
Schools
Elementary Schools Ralston
Middle Schools Bell
High Schools Golden
School District Jefferson County R-1
Others
Senior Community No
Ownership Individual
Acceptable Financing Cash, Conventional, FHA, VA Loan
Listing Terms Cash, Conventional, FHA, VA Loan
Special Listing Condition None
Read Less Info
Want to know what your home might be worth? Contact us for a FREE valuation!

Our team is ready to help you sell your home for the highest possible price ASAP

© 2025 METROLIST, INC., DBA RECOLORADO® – All Rights Reserved
6455 S. Yosemite St., Suite 500 Greenwood Village, CO 80111 USA
Bought with RE/MAX ALLIANCE
"My job is to find and attract mastery-based agents to the office, protect the culture, and make sure everyone is happy! "






