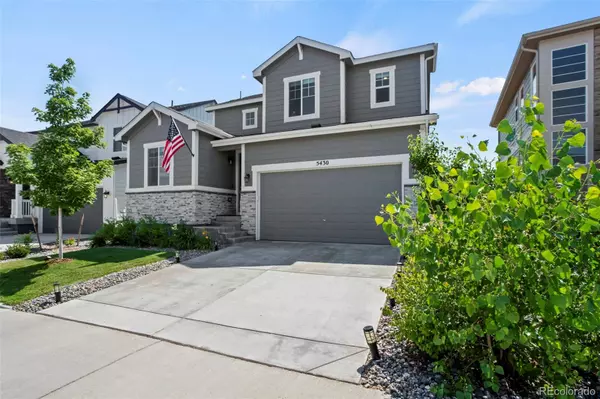$625,000
$650,000
3.8%For more information regarding the value of a property, please contact us for a free consultation.
4 Beds
3 Baths
2,259 SqFt
SOLD DATE : 09/04/2024
Key Details
Sold Price $625,000
Property Type Single Family Home
Sub Type Single Family Residence
Listing Status Sold
Purchase Type For Sale
Square Footage 2,259 sqft
Price per Sqft $276
Subdivision Crystal Valley Ranch
MLS Listing ID 3461155
Sold Date 09/04/24
Bedrooms 4
Full Baths 1
Half Baths 1
Three Quarter Bath 1
Condo Fees $85
HOA Fees $85/mo
HOA Y/N Yes
Originating Board recolorado
Year Built 2020
Annual Tax Amount $2,867
Tax Year 2023
Lot Size 4,791 Sqft
Acres 0.11
Property Description
Discover your new sanctuary in the desirable Crystal Valley neighborhood of Castle Rock! This exquisite, newer-built home is a perfect blend of contemporary style and comfort, featuring premium finishes and a layout designed for modern living.
Step into a world of elegance with high-quality finishes throughout the home. From the hardwood floors to the chic light fixtures, every detail has been meticulously selected for a luxurious feel. The heart of this home is its stunning kitchen, adorned with white cabinets, quartz countertops, and stainless steel appliances. The spacious island provides ample space for meal prep and casual dining. The expansive walk-out basement offers endless possibilities for customization. Whether you envision a home gym, entertainment area, or additional living space, this blank canvas is ready for your personal touch.
Enjoy the peace and privacy of backing to open space. The large deck and patio area are perfect for outdoor gatherings, morning coffees, and soaking in the serene natural surroundings. With 4 bedrooms and 2.5 bathrooms, this home provides ample space for family and guests. The bright and airy open floor plan is designed to maximize natural light and create a welcoming atmosphere. The luxurious master suite features a spa-like en-suite bathroom and a generous walk-in closet. It’s the perfect place to unwind and recharge. Nestled in the beautiful Crystal Valley neighborhood, you’ll enjoy access to parks, trails, and community amenities. Plus, with convenient access to shopping, dining, and major highways, everything you need is within reach. This remarkable home offers the perfect combination of style, comfort, and potential. Don’t miss your chance to own a piece of paradise in Castle Rock. Contact us today to schedule a private tour and see for yourself why this home is the perfect fit for you! Orchard is offering a .5% rate discount to all buyers who use Orchard Mortgage and purchase an Orchard listing.
Location
State CO
County Douglas
Rooms
Basement Unfinished, Walk-Out Access
Interior
Interior Features Ceiling Fan(s), Quartz Counters
Heating Forced Air
Cooling Central Air
Flooring Carpet, Tile, Vinyl
Fireplaces Number 1
Fireplaces Type Gas, Living Room
Fireplace Y
Appliance Dishwasher, Disposal, Microwave, Range, Refrigerator
Exterior
Exterior Feature Private Yard
Garage Spaces 2.0
Roof Type Composition
Total Parking Spaces 2
Garage Yes
Building
Story Two
Sewer Public Sewer
Water Public
Level or Stories Two
Structure Type Stone,Wood Siding
Schools
Elementary Schools South Ridge
Middle Schools Mesa
High Schools Douglas County
School District Douglas Re-1
Others
Senior Community No
Ownership Individual
Acceptable Financing Cash, Conventional, FHA, VA Loan
Listing Terms Cash, Conventional, FHA, VA Loan
Special Listing Condition None
Read Less Info
Want to know what your home might be worth? Contact us for a FREE valuation!

Our team is ready to help you sell your home for the highest possible price ASAP

© 2024 METROLIST, INC., DBA RECOLORADO® – All Rights Reserved
6455 S. Yosemite St., Suite 500 Greenwood Village, CO 80111 USA
Bought with LPT Realty

"My job is to find and attract mastery-based agents to the office, protect the culture, and make sure everyone is happy! "






