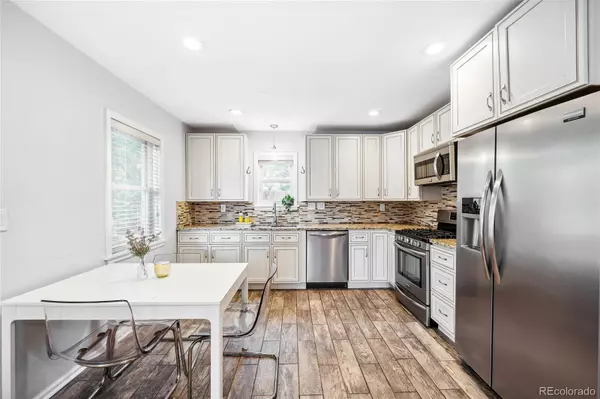$637,500
$659,000
3.3%For more information regarding the value of a property, please contact us for a free consultation.
3 Beds
2 Baths
1,176 SqFt
SOLD DATE : 09/05/2024
Key Details
Sold Price $637,500
Property Type Single Family Home
Sub Type Single Family Residence
Listing Status Sold
Purchase Type For Sale
Square Footage 1,176 sqft
Price per Sqft $542
Subdivision Edgewater
MLS Listing ID 9446135
Sold Date 09/05/24
Style Traditional
Bedrooms 3
Full Baths 1
Three Quarter Bath 1
HOA Y/N No
Abv Grd Liv Area 1,176
Originating Board recolorado
Year Built 1946
Annual Tax Amount $4,032
Tax Year 2023
Lot Size 6,534 Sqft
Acres 0.15
Property Description
Beautifully updated, this Edgewater home beams with effortless charm. Lush, new landscaping and mature trees surround a quaint exterior, leading residents inward to a light and bright layout flowing w/ warm hardwood flooring. A spacious living area opens seamlessly into an updated kitchen featuring stainless steel appliances, granite countertops, generous cabinetry and a stylish tiled backsplash. Retreat to the sizable primary suite boasting a serene bath concealed by a frosted glass barn door. Two versatile secondary bedrooms share a full bath. Enjoy relaxing and entertaining outdoors on a patio in a large backyard wrapped in newer fencing. A laundry area w/ a stackable washer and dryer set is an added convenience. Upgrades include newer central A/C and a new sewer line added in 2023. Ample parking space is offered w/ a 1-car detached garage and a driveway. A coveted and central location offers close proximity to Edgewater Public Market, Sloan's Lake Park, restaurants and shopping.
Location
State CO
County Jefferson
Zoning R-1
Rooms
Basement Crawl Space, Exterior Entry
Main Level Bedrooms 3
Interior
Interior Features Ceiling Fan(s), Granite Counters, No Stairs, Open Floorplan, Primary Suite, Smart Thermostat, Solid Surface Counters, Walk-In Closet(s)
Heating Forced Air, Natural Gas
Cooling Central Air
Flooring Tile, Wood
Fireplaces Number 1
Fireplace Y
Appliance Cooktop, Dishwasher, Disposal, Dryer, Freezer, Microwave, Oven, Refrigerator, Warming Drawer, Washer, Water Purifier
Laundry In Unit
Exterior
Exterior Feature Lighting, Private Yard, Rain Gutters
Parking Features Heated Garage
Garage Spaces 1.0
Fence Full
Utilities Available Cable Available, Electricity Connected, Internet Access (Wired), Natural Gas Connected, Phone Available
View Mountain(s)
Roof Type Composition
Total Parking Spaces 1
Garage No
Building
Lot Description Corner Lot, Landscaped, Level, Near Public Transit
Sewer Public Sewer
Water Public
Level or Stories One
Structure Type Frame,Wood Siding
Schools
Elementary Schools Edgewater
Middle Schools Jefferson
High Schools Jefferson
School District Jefferson County R-1
Others
Senior Community No
Ownership Individual
Acceptable Financing Cash, Conventional, FHA, VA Loan
Listing Terms Cash, Conventional, FHA, VA Loan
Special Listing Condition None
Read Less Info
Want to know what your home might be worth? Contact us for a FREE valuation!

Our team is ready to help you sell your home for the highest possible price ASAP

© 2025 METROLIST, INC., DBA RECOLORADO® – All Rights Reserved
6455 S. Yosemite St., Suite 500 Greenwood Village, CO 80111 USA
Bought with Porchlight Real Estate Group
"My job is to find and attract mastery-based agents to the office, protect the culture, and make sure everyone is happy! "






