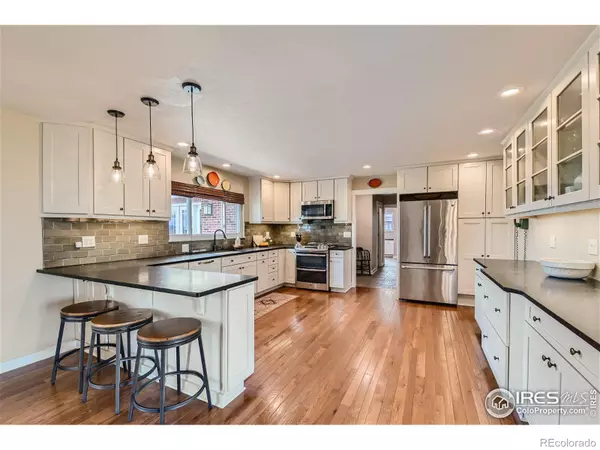$950,000
$1,000,000
5.0%For more information regarding the value of a property, please contact us for a free consultation.
3 Beds
3 Baths
2,656 SqFt
SOLD DATE : 09/05/2024
Key Details
Sold Price $950,000
Property Type Single Family Home
Sub Type Single Family Residence
Listing Status Sold
Purchase Type For Sale
Square Footage 2,656 sqft
Price per Sqft $357
MLS Listing ID IR1007866
Sold Date 09/05/24
Style Contemporary,Rustic Contemporary
Bedrooms 3
Full Baths 2
Half Baths 1
HOA Y/N No
Originating Board recolorado
Year Built 1975
Annual Tax Amount $2,036
Tax Year 2023
Lot Size 9.460 Acres
Acres 9.46
Property Description
Price Reduced $100K. WOW! Welcome to this countryside retreat. Nestled quietly 1/2 mile off the main road and situated on a spacious 9.46 acres, this property presents a unique opportunity to embrace tranquil country life while enjoying spectacular mountain views and a rich array of wildlife including bald eagles, pelicans, and deer. This spacious ranch-style home features and open floor plan, well-equipped kitchen and updates throughout. An abundance of natural light and gleaming hardwood floors create an inviting atmosphere, while added energy-efficient features including heat pumps, newer furnace and energy star appliances. The huge primary suite is a sanctuary for relaxation and offers french doors to the patio, a large walk-in closet, and a luxurious bath. Outdoor living is complemented by a 30 x 40 heated shop with ample storage for equipment, a rainwater harvesting system, a large fenced garden with automatic irrigation system, fruit trees, an established perennial garden, and an idyllic setup for livestock or horses with large hay field and leased irrigation water. Outdoor living is further perfected with a low-maintenance brick exterior, a screened-in porch, a durable stone-coated steel roof, and a sprawling flagstone patio with a custom-made cedar pergola. This property is more than just a home; it's a lifestyle. Whether you're tending to your garden, enjoying local wildlife, working in your heated shop, or exploring the vibrant community for bartering goods, this property offers a blend of tranquility and convenience to the city that's hard to find. With easy access to major highways and a short drive to the metro area, you can enjoy peace without isolation and so much more! No HOA, No Metro District! Don't miss the chance to make this dream home your reality.
Location
State CO
County Weld
Zoning AG
Rooms
Basement Crawl Space, None
Main Level Bedrooms 3
Interior
Interior Features Eat-in Kitchen, No Stairs, Open Floorplan, Pantry, Walk-In Closet(s)
Heating Forced Air, Heat Pump, Propane, Wood Stove
Cooling Ceiling Fan(s), Central Air
Flooring Tile, Wood
Fireplaces Type Free Standing, Living Room
Equipment Satellite Dish
Fireplace N
Appliance Dishwasher, Double Oven, Dryer, Oven, Refrigerator, Self Cleaning Oven, Washer
Laundry In Unit
Exterior
Exterior Feature Dog Run
Garage Oversized Door, RV Access/Parking
Garage Spaces 2.0
Fence Fenced
Utilities Available Electricity Available
View Mountain(s), Plains, Water
Roof Type Metal,Other
Parking Type Oversized Door, RV Access/Parking
Total Parking Spaces 2
Garage Yes
Building
Lot Description Cul-De-Sac, Ditch, Level
Story One
Sewer Septic Tank
Water Well
Level or Stories One
Structure Type Brick,Wood Frame
Schools
Elementary Schools Butler
Middle Schools Other
High Schools Other
School District Weld County S/D Re-8
Others
Ownership Individual
Acceptable Financing Cash, Conventional
Listing Terms Cash, Conventional
Read Less Info
Want to know what your home might be worth? Contact us for a FREE valuation!

Our team is ready to help you sell your home for the highest possible price ASAP

© 2024 METROLIST, INC., DBA RECOLORADO® – All Rights Reserved
6455 S. Yosemite St., Suite 500 Greenwood Village, CO 80111 USA
Bought with Keller Williams Advantage Realty LLC

"My job is to find and attract mastery-based agents to the office, protect the culture, and make sure everyone is happy! "






