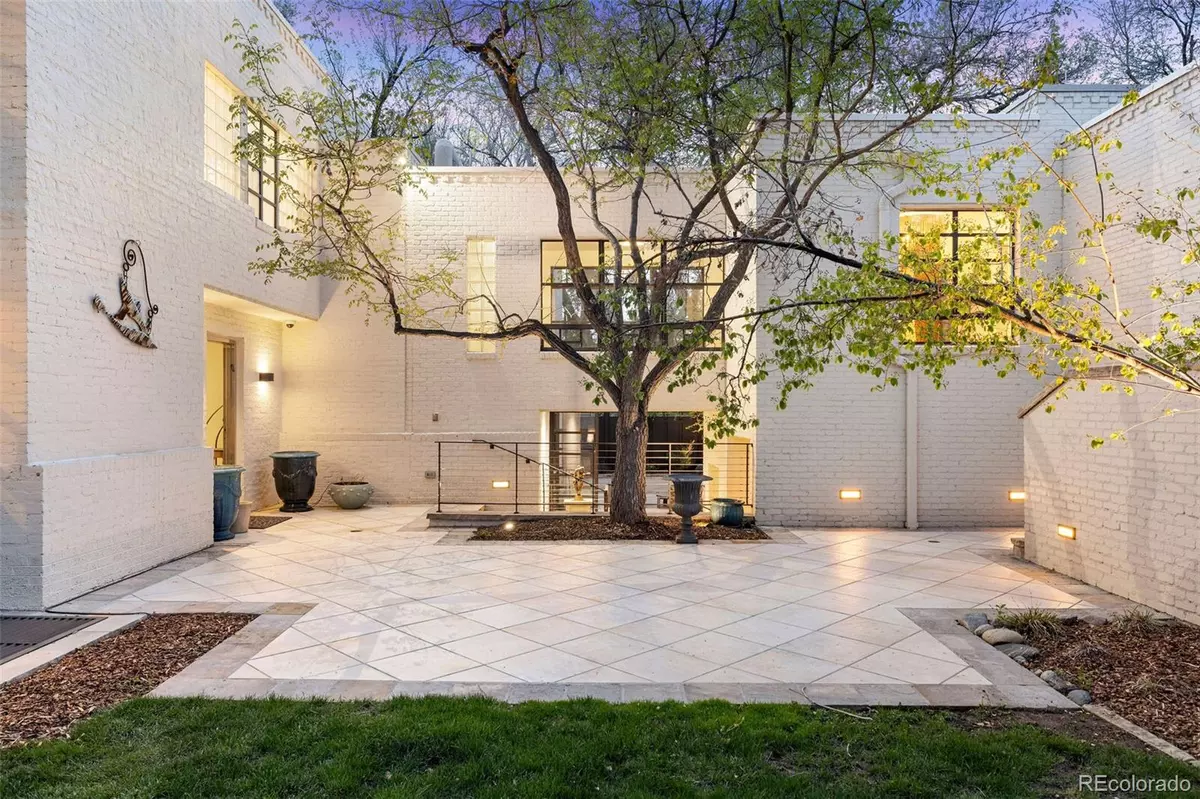$5,300,000
$4,228,000
25.4%For more information regarding the value of a property, please contact us for a free consultation.
6 Beds
8 Baths
6,863 SqFt
SOLD DATE : 09/09/2024
Key Details
Sold Price $5,300,000
Property Type Single Family Home
Sub Type Single Family Residence
Listing Status Sold
Purchase Type For Sale
Square Footage 6,863 sqft
Price per Sqft $772
Subdivision Bonnie Brae
MLS Listing ID 8886027
Sold Date 09/09/24
Style Urban Contemporary
Bedrooms 6
Full Baths 1
Half Baths 2
Three Quarter Bath 5
HOA Y/N No
Originating Board recolorado
Year Built 1938
Annual Tax Amount $21,450
Tax Year 2022
Lot Size 0.350 Acres
Acres 0.35
Property Description
Completed in 2016 under the visionary design of architects Michael Knorr and Brett Miller, this residence stands as a testament to architectural brilliance. From its humble origins to its current grandeur, this property has evolved into a masterpiece of modern living. Preserving the essence of its storied past, the property features original 1938 art deco handrails and a port hole swinging door between the kitchen and dining room. The recent gut renovation encompassed every aspect of the home, from its structural integrity to its technological prowess. Stripped down to its studs, the renovation saw the addition of expansive living spaces, including a recreation room, upstairs lounge, bedroom, basement rec room and exercise room, all thoughtfully crafted to elevate the standard of luxury living. Embrace the outdoors with a swimming pool, custom hot tub, gas fire pit and a stunning fountain nestled within the main courtyard, creating an idyllic retreat for relaxation and entertainment.
Location
State CO
County Denver
Zoning E-SU-G
Rooms
Basement Finished, Partial
Interior
Interior Features Audio/Video Controls, Breakfast Nook, Built-in Features, Ceiling Fan(s), Eat-in Kitchen, Entrance Foyer, High Ceilings, High Speed Internet, Kitchen Island, Marble Counters, Open Floorplan, Pantry, Primary Suite, Radon Mitigation System, Smart Lights, Smart Thermostat, Smoke Free, Solid Surface Counters, Sound System, Hot Tub, Utility Sink, Walk-In Closet(s), Wet Bar
Heating Baseboard, Hot Water, Radiant Floor
Cooling Central Air
Flooring Carpet, Tile, Wood
Fireplaces Number 3
Fireplaces Type Basement, Family Room, Gas, Insert, Living Room, Wood Burning
Fireplace Y
Appliance Bar Fridge, Cooktop, Dishwasher, Disposal, Dryer, Freezer, Gas Water Heater, Microwave, Oven, Range, Range Hood, Refrigerator, Solar Hot Water, Tankless Water Heater, Warming Drawer, Washer, Wine Cooler
Laundry In Unit
Exterior
Exterior Feature Balcony, Barbecue, Fire Pit, Garden, Gas Grill, Gas Valve, Lighting, Private Yard, Rain Gutters, Smart Irrigation, Spa/Hot Tub, Water Feature
Garage 220 Volts, Concrete, Driveway-Heated, Dry Walled, Electric Vehicle Charging Station(s), Heated Garage, Lighted, Smart Garage Door, Storage, Tandem
Garage Spaces 3.0
Fence Full
Pool Outdoor Pool, Private
Utilities Available Cable Available, Electricity Connected, Internet Access (Wired), Natural Gas Connected, Phone Available, Phone Connected
Roof Type Membrane
Parking Type 220 Volts, Concrete, Driveway-Heated, Dry Walled, Electric Vehicle Charging Station(s), Heated Garage, Lighted, Smart Garage Door, Storage, Tandem
Total Parking Spaces 6
Garage Yes
Building
Lot Description Corner Lot, Landscaped, Level, Many Trees, Near Public Transit, Secluded, Sprinklers In Front, Sprinklers In Rear, Subdividable
Story Multi/Split
Sewer Public Sewer
Water Public
Level or Stories Multi/Split
Structure Type Brick
Schools
Elementary Schools Cory
Middle Schools Merrill
High Schools South
School District Denver 1
Others
Senior Community No
Ownership Individual
Acceptable Financing Cash, Conventional, Other
Listing Terms Cash, Conventional, Other
Special Listing Condition None
Read Less Info
Want to know what your home might be worth? Contact us for a FREE valuation!

Our team is ready to help you sell your home for the highest possible price ASAP

© 2024 METROLIST, INC., DBA RECOLORADO® – All Rights Reserved
6455 S. Yosemite St., Suite 500 Greenwood Village, CO 80111 USA
Bought with Corcoran Perry & Co.

"My job is to find and attract mastery-based agents to the office, protect the culture, and make sure everyone is happy! "

