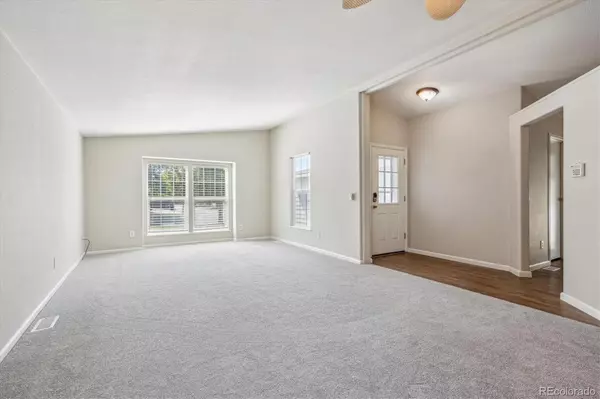$295,000
$285,000
3.5%For more information regarding the value of a property, please contact us for a free consultation.
3 Beds
2 Baths
1,494 SqFt
SOLD DATE : 09/11/2024
Key Details
Sold Price $295,000
Property Type Single Family Home
Sub Type Single Family Residence
Listing Status Sold
Purchase Type For Sale
Square Footage 1,494 sqft
Price per Sqft $197
Subdivision Prairie Greens
MLS Listing ID 4634319
Sold Date 09/11/24
Style Traditional
Bedrooms 3
Full Baths 1
Three Quarter Bath 1
Condo Fees $795
HOA Fees $795/mo
HOA Y/N Yes
Abv Grd Liv Area 1,494
Originating Board recolorado
Year Built 2003
Annual Tax Amount $860
Tax Year 2023
Property Description
Recently refreshed spacious ranch in Prairie Greens. A covered front porch greets you. Step inside and you are welcomed into the foyer extending to the living and dining areas. There is an abundance of light. The well-designed kitchen includes lots of cabinet space, an island & pantry. You'll love the cozy eating space with a sliding door leading to the enclosed patio. All appliances are included. The adjoining laundry room conveniently connects to the garage. The spacious primary suite is perfect for enjoying the yard with its sliding door accessing the patio with a pergola. You'll love the walk-in closet and spacious bath with double sinks and huge storage closet. The two secondary bedrooms are nicely-sized with lots of light. The hall bath features a tub/shower & new fixtures. This gorgeous home boasts fresh paint and BRAND NEW CARPET! The interior doors and frames were just replaced. The two-car garage offers ample parking space. An added plus is the newer furnace and air conditioning-replaced 2021. The clubhouse, fitness center and pool provide an opportunity for leisure-time activities. Prairie Greens is a land lease community. The Buyer purchases the structure and leases the land. The land lease is $795 beginning August 1, 2024. It includes the lease of the land, road maintenance, street snow removal, clubhouse, outdoor pool, fitness center and outdoor playground/park. There is no HOA-just land lease fee.
Location
State CO
County Weld
Rooms
Basement Crawl Space
Main Level Bedrooms 3
Interior
Interior Features Ceiling Fan(s), Eat-in Kitchen, High Ceilings, Kitchen Island, Laminate Counters, Pantry, Primary Suite
Heating Forced Air, Natural Gas
Cooling Central Air
Flooring Carpet, Laminate, Vinyl
Fireplace N
Appliance Dishwasher, Disposal, Dryer, Oven, Range, Range Hood, Refrigerator, Washer
Laundry In Unit
Exterior
Exterior Feature Private Yard
Garage Spaces 2.0
Fence Full
Roof Type Composition
Total Parking Spaces 2
Garage Yes
Building
Lot Description Landscaped
Sewer Public Sewer
Level or Stories One
Structure Type Frame
Schools
Elementary Schools Thunder Valley
Middle Schools Thunder Valley
High Schools Frederick
School District St. Vrain Valley Re-1J
Others
Senior Community No
Ownership Individual
Acceptable Financing Cash, FHA, VA Loan
Listing Terms Cash, FHA, VA Loan
Special Listing Condition None
Read Less Info
Want to know what your home might be worth? Contact us for a FREE valuation!

Our team is ready to help you sell your home for the highest possible price ASAP

© 2025 METROLIST, INC., DBA RECOLORADO® – All Rights Reserved
6455 S. Yosemite St., Suite 500 Greenwood Village, CO 80111 USA
Bought with Property Mgmt Plus Realty LLC
"My job is to find and attract mastery-based agents to the office, protect the culture, and make sure everyone is happy! "






