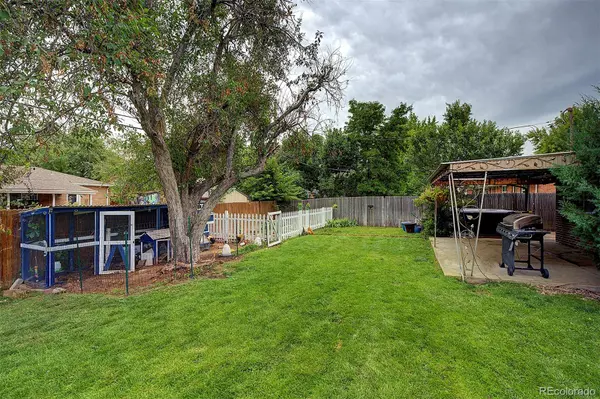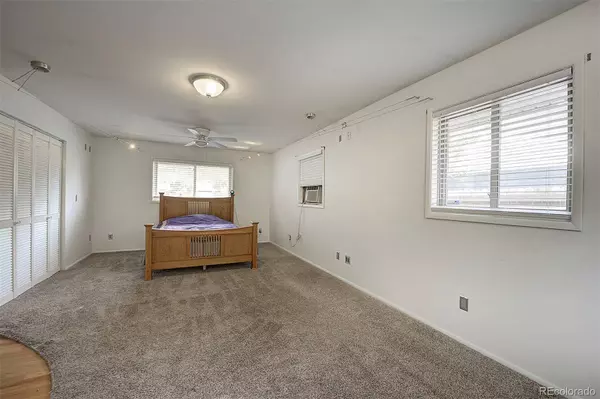$545,000
$540,000
0.9%For more information regarding the value of a property, please contact us for a free consultation.
4 Beds
3 Baths
2,071 SqFt
SOLD DATE : 09/16/2024
Key Details
Sold Price $545,000
Property Type Single Family Home
Sub Type Single Family Residence
Listing Status Sold
Purchase Type For Sale
Square Footage 2,071 sqft
Price per Sqft $263
Subdivision Harvey Park
MLS Listing ID 3971097
Sold Date 09/16/24
Style Traditional
Bedrooms 4
Full Baths 2
Half Baths 1
HOA Y/N No
Originating Board recolorado
Year Built 1955
Annual Tax Amount $2,941
Tax Year 2023
Lot Size 6,534 Sqft
Acres 0.15
Property Description
Welcome to the Harvey Park Neighborhood! Named after the picturesque Harvey Park, Lake, and Recreation Center, with playground, swimming pool, courts, weights, cardio, and more. This neighborhood is conveniently located near diverse shops and restaurants, Downtown Denver, Hwy 285, 6th Ave, I-70, and the mountains.
Landscaped with love, complete with trees that protect your car from hail, it’s just a 4-minute walk to the park. This 4-bed (one non-conforming), 2 ½ bath home is one of the original Cliff May California homes built in the 1950s, giving the neighborhood its unique character. Behind a sliding barn door, you’ll find two main floor bedrooms combined into a large primary bedroom, a remodeled office with a barn-wood wall and smaller walk-in closet, and a galley kitchen with stainless steel appliances, including a gas stove/range/oven, custom tile, and cheerful red cabinets.
The finished basement features a large family room, laundry with a folding table and utility sink, a full bath, one large bedroom with an egress window, and a small non-conforming bedroom.
Enjoy relaxing or working on projects in the large, fully fenced backyard with covered patio, large hot tub, cute vegetable garden with white picket fence and ready-to-eat produce, and a luxury, predator-proof chicken coop. Your chance to have your own hobby farm right in the middle of Denver!! Seller says this street has the best neighbors ever!
Location
State CO
County Denver
Zoning S-SU-D
Rooms
Basement Finished, Full
Main Level Bedrooms 2
Interior
Interior Features Breakfast Nook, Ceiling Fan(s), Eat-in Kitchen, High Speed Internet, Quartz Counters, Smoke Free, Solid Surface Counters, Utility Sink, Walk-In Closet(s)
Heating Forced Air, Natural Gas
Cooling Evaporative Cooling, Other
Flooring Carpet, Laminate, Tile, Vinyl
Fireplace N
Appliance Dishwasher, Disposal, Dryer, Electric Water Heater, Oven, Range, Range Hood, Refrigerator, Washer
Laundry In Unit
Exterior
Exterior Feature Dog Run, Garden, Private Yard, Spa/Hot Tub
Garage 220 Volts, Concrete, Exterior Access Door, Oversized
Garage Spaces 1.0
Fence Full
Utilities Available Electricity Connected, Natural Gas Connected
Roof Type Composition
Parking Type 220 Volts, Concrete, Exterior Access Door, Oversized
Total Parking Spaces 1
Garage Yes
Building
Lot Description Level, Sprinklers In Front, Sprinklers In Rear
Story One
Foundation Slab
Sewer Public Sewer
Water Public
Level or Stories One
Structure Type Brick,Vinyl Siding
Schools
Elementary Schools Johnson
Middle Schools Kepner
High Schools Abraham Lincoln
School District Denver 1
Others
Senior Community No
Ownership Individual
Acceptable Financing Cash, Conventional, FHA, VA Loan
Listing Terms Cash, Conventional, FHA, VA Loan
Special Listing Condition None
Read Less Info
Want to know what your home might be worth? Contact us for a FREE valuation!

Our team is ready to help you sell your home for the highest possible price ASAP

© 2024 METROLIST, INC., DBA RECOLORADO® – All Rights Reserved
6455 S. Yosemite St., Suite 500 Greenwood Village, CO 80111 USA
Bought with Cohesion Homes LLC

"My job is to find and attract mastery-based agents to the office, protect the culture, and make sure everyone is happy! "






