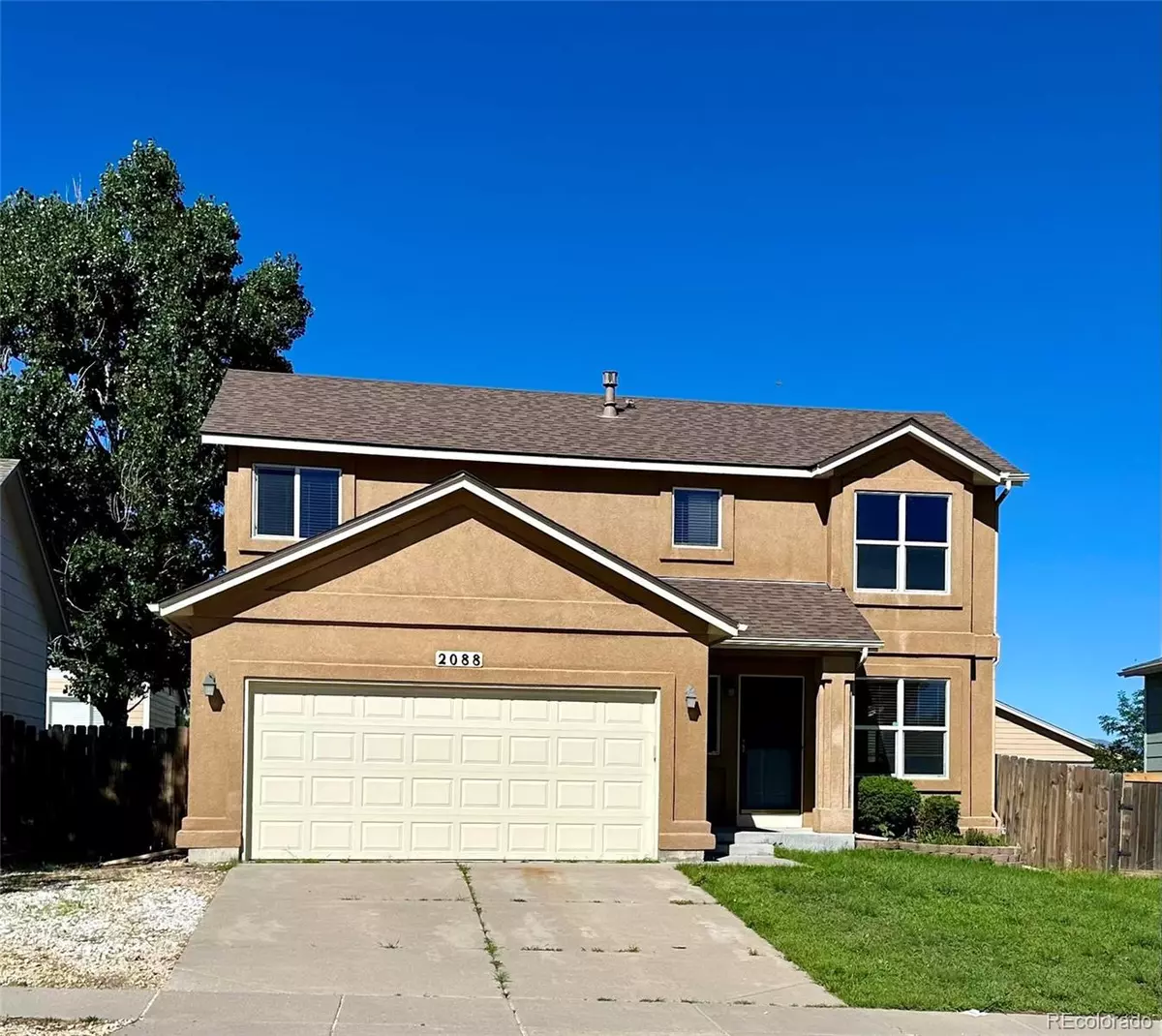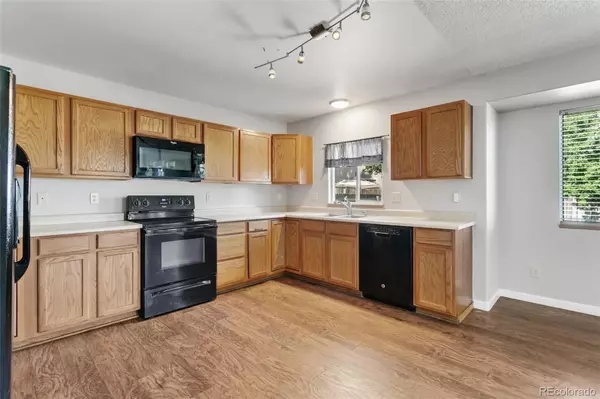$442,000
$439,500
0.6%For more information regarding the value of a property, please contact us for a free consultation.
4 Beds
4 Baths
2,087 SqFt
SOLD DATE : 09/16/2024
Key Details
Sold Price $442,000
Property Type Single Family Home
Sub Type Single Family Residence
Listing Status Sold
Purchase Type For Sale
Square Footage 2,087 sqft
Price per Sqft $211
Subdivision Claremont Ranch
MLS Listing ID 8876111
Sold Date 09/16/24
Bedrooms 4
Full Baths 2
Half Baths 1
Three Quarter Bath 1
HOA Y/N No
Abv Grd Liv Area 1,480
Originating Board recolorado
Year Built 2002
Annual Tax Amount $1,450
Tax Year 2022
Lot Size 5,227 Sqft
Acres 0.12
Property Description
Discover this move-in ready family home boasting a sophisticated low-maintenance stucco exterior, with brand new carpet and paint throughout. You are greeted with a welcoming living room, enhanced by a gas log fireplace with an upgraded tile surround and soaring vaulted ceilings. The open design of the dining room and kitchen add to the convenient layout of the main floor. Step outside to a fenced backyard, perfect for entertaining with its extended patio. The property features three spacious bedrooms on the upper level, accompanied by the ease of a same-floor laundry. The luxurious primary suite offers a five-piece bath, including a relaxing soaking tub with mountain views. The fully finished basement adds valuable living space, featuring an additional bedroom, bathroom, and a large, inviting family room. Revel in the comfort of central air conditioning (brand new unit) throughout the home. Located close to parks, shopping centers, and military installations, this home combines comfort, style, and convenience in one perfect package.
Location
State CO
County El Paso
Zoning PUD CAD-O
Rooms
Basement Full
Interior
Interior Features Ceiling Fan(s), Five Piece Bath, Vaulted Ceiling(s), Walk-In Closet(s)
Heating Forced Air
Cooling Central Air
Flooring Carpet, Laminate
Fireplaces Number 1
Fireplaces Type Gas, Living Room
Fireplace Y
Appliance Cooktop, Dishwasher, Disposal, Microwave, Oven, Range, Refrigerator
Exterior
Exterior Feature Private Yard
Parking Features Concrete
Garage Spaces 2.0
Fence Full
Roof Type Composition
Total Parking Spaces 2
Garage Yes
Building
Lot Description Level
Sewer Public Sewer
Water Public
Level or Stories Two
Structure Type Frame
Schools
Elementary Schools Evans
Middle Schools Horizon
High Schools Sand Creek
School District District 49
Others
Senior Community No
Ownership Individual
Acceptable Financing Cash, Conventional, FHA, VA Loan
Listing Terms Cash, Conventional, FHA, VA Loan
Special Listing Condition None
Read Less Info
Want to know what your home might be worth? Contact us for a FREE valuation!

Our team is ready to help you sell your home for the highest possible price ASAP

© 2025 METROLIST, INC., DBA RECOLORADO® – All Rights Reserved
6455 S. Yosemite St., Suite 500 Greenwood Village, CO 80111 USA
Bought with NON MLS PARTICIPANT
"My job is to find and attract mastery-based agents to the office, protect the culture, and make sure everyone is happy! "






