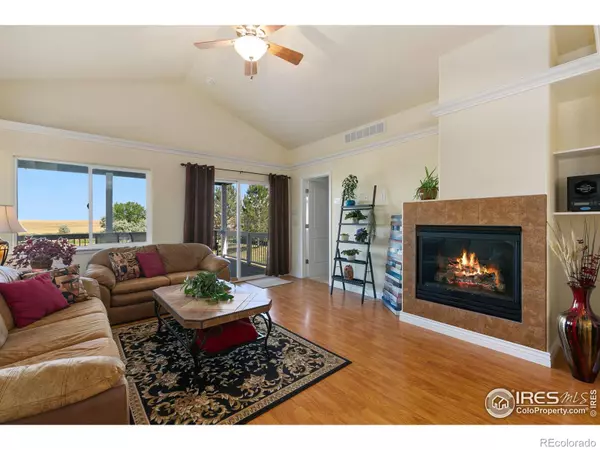$895,000
$895,000
For more information regarding the value of a property, please contact us for a free consultation.
5 Beds
4 Baths
3,950 SqFt
SOLD DATE : 09/19/2024
Key Details
Sold Price $895,000
Property Type Single Family Home
Sub Type Single Family Residence
Listing Status Sold
Purchase Type For Sale
Square Footage 3,950 sqft
Price per Sqft $226
Subdivision Peregrine Creek
MLS Listing ID IR1012592
Sold Date 09/19/24
Bedrooms 5
Full Baths 4
HOA Y/N No
Abv Grd Liv Area 2,765
Originating Board recolorado
Year Built 2007
Annual Tax Amount $5,133
Tax Year 2023
Lot Size 1.310 Acres
Acres 1.31
Property Description
While you explore this perfect 5 bed/4 bath/3car home, you'll see how easily it could become your forever home WITHOUT AN HOA or METRO DISTRICT, showcasing a huge industrial style shop with a two-post lift included. A flawless home and superbly maintained. BRAND NEW HIGHLY DESIRED CLASS 4 IMPACT RESISTANT ROOF WAS INSTALLED JULY 12th, 2024. Save some money as the new addition of the class 4 impact resistant roof has reduced the current owners' insurance premium by over $1,200 annually. Far enough away from town to be "country living", it is close to town for convenience. The large kitchen features KitchenAid stainless steel appliances including a gas stove, with a morning bar and informal dining nook. A spacious formal dining area awaits around the corner. Cozy up near the fireplace in the living room AND don't miss the huge owner's suite! Bedroom 2 can conveniently be used as a very nice home office. The main floor laundry room includes the washer and dryer. Bedroom 3 is ideal for a child's room, or easily a space for your guests. The garden level finished basement reveals a gigantic rec room with a bar for entertainment, as well as a generously sized bedroom and bathroom suite. An active radon system is installed to lessen your worries. As you make your way to the upper level of the home, be inspired by the potential. The upper level, currently a game room (go ahead and shoot some pool), can easily be transformed into a mother-in-law suite, apartment, bedroom, or entertaining area complete with a bathroom and future kitchenette. Outdoors you can stargaze or relax by firepit or on the patio. Eye-pleasing views from the wrap around deck. Be sure to see the climate controlled commercial sized shop, complete with RV hook up and parking! The massive shop features 2 - 12x12 bay doors and 1 - 10x10 bay door for your large vehicles. Propane has been recently filled and is included with the purchase of the home. Come see all this home offers today!
Location
State CO
County Weld
Zoning R1
Rooms
Basement Daylight, Full
Main Level Bedrooms 3
Interior
Interior Features Eat-in Kitchen, Five Piece Bath, Open Floorplan, Pantry, Radon Mitigation System, Vaulted Ceiling(s), Walk-In Closet(s)
Heating Forced Air, Heat Pump, Propane, Solar
Cooling Ceiling Fan(s), Central Air
Flooring Laminate
Fireplaces Type Gas
Fireplace N
Appliance Dishwasher, Dryer, Microwave, Oven, Refrigerator, Self Cleaning Oven, Washer
Laundry In Unit
Exterior
Parking Features Oversized, RV Access/Parking
Garage Spaces 3.0
Fence Fenced, Partial
Utilities Available Cable Available, Electricity Available
View Mountain(s), Plains
Roof Type Composition
Total Parking Spaces 3
Garage Yes
Building
Lot Description Sprinklers In Front
Water Public
Level or Stories One, Two
Structure Type Brick,Wood Frame
Schools
Elementary Schools Milliken
Middle Schools Milliken
High Schools Roosevelt
School District Johnstown-Milliken Re-5J
Others
Ownership Individual
Acceptable Financing Cash, Conventional, FHA, VA Loan
Listing Terms Cash, Conventional, FHA, VA Loan
Read Less Info
Want to know what your home might be worth? Contact us for a FREE valuation!

Our team is ready to help you sell your home for the highest possible price ASAP

© 2025 METROLIST, INC., DBA RECOLORADO® – All Rights Reserved
6455 S. Yosemite St., Suite 500 Greenwood Village, CO 80111 USA
Bought with WK Real Estate
"My job is to find and attract mastery-based agents to the office, protect the culture, and make sure everyone is happy! "






