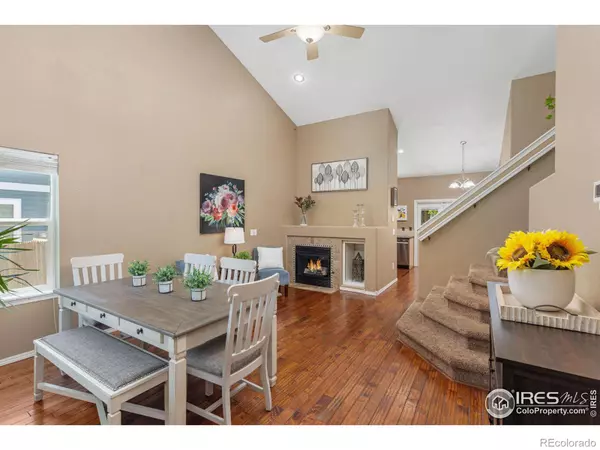$550,000
$575,000
4.3%For more information regarding the value of a property, please contact us for a free consultation.
3 Beds
2 Baths
1,786 SqFt
SOLD DATE : 09/20/2024
Key Details
Sold Price $550,000
Property Type Single Family Home
Sub Type Single Family Residence
Listing Status Sold
Purchase Type For Sale
Square Footage 1,786 sqft
Price per Sqft $307
Subdivision Sunwest
MLS Listing ID IR1016041
Sold Date 09/20/24
Bedrooms 3
Full Baths 1
Three Quarter Bath 1
Condo Fees $195
HOA Fees $65/qua
HOA Y/N Yes
Originating Board recolorado
Year Built 1999
Annual Tax Amount $3,568
Tax Year 2023
Lot Size 6,098 Sqft
Acres 0.14
Property Description
Discover your dream home in the highly sought-after Sunwest neighborhood! This charming 3-bedroom, 2-bath residence offers a perfect blend of comfort and convenience. Located within walking distance to Erie Town Center, you'll enjoy easy access to shopping, dining, and entertainment options.As you step inside, you'll be greeted by multiple spacious living areas perfect for relaxing and entertaining. The finished basement provides additional space for a home office, gym, or recreation room, offering endless possibilities to suit your lifestyle needs.Outdoor enthusiasts will love the expansive covered patio, ideal for year-round gatherings and alfresco dining. The south-facing garden, equipped with a drip system, ensures lush vegetables with minimal effort. There's also a new roof, built-in gas line in backyard through the retaining wall, ample space to store an RV or boat and a convenient shed for all your storage needs.This home stands out with its versatile layout and well-thought-out amenities, providing comfort and functionality at every turn. Whether you're looking to entertain guests, create a cozy retreat, or enjoy your hobbies, this property has it all.Don't miss this incredible opportunity to own a home that perfectly balances style, space, and location. Schedule your private tour today and experience the best of Erie living!
Location
State CO
County Boulder
Zoning SFR
Rooms
Basement Crawl Space, Full, Sump Pump
Interior
Interior Features Eat-in Kitchen, Open Floorplan, Vaulted Ceiling(s)
Heating Forced Air
Cooling Ceiling Fan(s), Central Air
Flooring Wood
Fireplaces Type Gas
Fireplace N
Appliance Dishwasher, Dryer, Microwave, Oven, Refrigerator, Washer
Exterior
Garage RV Access/Parking
Garage Spaces 2.0
Fence Fenced
Utilities Available Electricity Available, Natural Gas Available
Roof Type Composition
Parking Type RV Access/Parking
Total Parking Spaces 2
Garage Yes
Building
Lot Description Sprinklers In Front
Story Three Or More
Sewer Public Sewer
Water Public
Level or Stories Three Or More
Structure Type Wood Frame
Schools
Elementary Schools Red Hawk
Middle Schools Erie
High Schools Erie
School District St. Vrain Valley Re-1J
Others
Ownership Individual
Acceptable Financing Cash, Conventional
Listing Terms Cash, Conventional
Read Less Info
Want to know what your home might be worth? Contact us for a FREE valuation!

Our team is ready to help you sell your home for the highest possible price ASAP

© 2024 METROLIST, INC., DBA RECOLORADO® – All Rights Reserved
6455 S. Yosemite St., Suite 500 Greenwood Village, CO 80111 USA
Bought with Crocker Realty, LLC

"My job is to find and attract mastery-based agents to the office, protect the culture, and make sure everyone is happy! "






