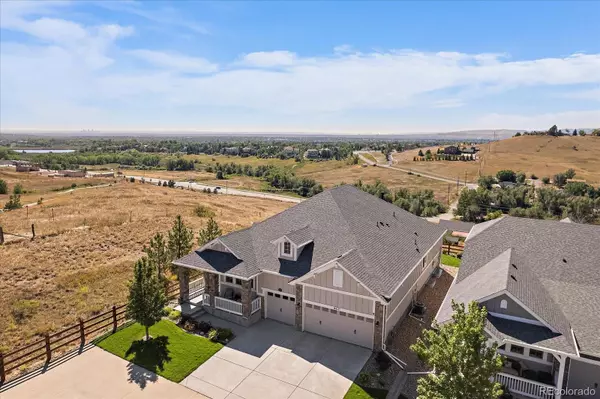$1,100,000
$1,039,000
5.9%For more information regarding the value of a property, please contact us for a free consultation.
3 Beds
3 Baths
3,949 SqFt
SOLD DATE : 09/20/2024
Key Details
Sold Price $1,100,000
Property Type Single Family Home
Sub Type Single Family Residence
Listing Status Sold
Purchase Type For Sale
Square Footage 3,949 sqft
Price per Sqft $278
Subdivision Leyden Rock
MLS Listing ID 8554666
Sold Date 09/20/24
Style Traditional
Bedrooms 3
Full Baths 2
Half Baths 1
Condo Fees $170
HOA Fees $170/mo
HOA Y/N Yes
Abv Grd Liv Area 2,101
Originating Board recolorado
Year Built 2017
Annual Tax Amount $7,439
Tax Year 2023
Lot Size 6,534 Sqft
Acres 0.15
Property Description
Stunning Ranch-Style Corner Lot Home with Panoramic Views! Welcome to your dream home, offering almost 4,000 sq. ft. of luxurious living space, perfectly positioned on a cul-de-sac corner lot with breathtaking 180° views from the Denver skyline to the majestic rocky mountains. This home features complete main floor living with an expansive three car garage, including an electric car charger. Main Floor Highlights: * Multiple living spaces with an open floor plan, including a bright living room with large windows to the amazing views, elegant dining room, and versatile office. *Beautiful kitchen overlooking the living room, dining nook, with large windows to the incredible view. * Charming dining nook, perfect for casual meals or morning coffee and an eat in bar in the kitchen. * Expansive primary bedroom suite for your ultimate relaxation. * Main floor large laundry room. Basement Features: * Additional spacious living room for entertainment or relaxation. * Two more generous bedrooms ideal for guests or family. * Extensive storage space to keep everything organized and clutter-free. * Outdoor & Lot Details: * Beautifully situated on a corner lot backing to an open space on two side of the home, ensuring privacy and serenity * Enjoy unobstructed views of the natural landscape and both stunning sunrises and sunsets. * This home is energy efficient with a Solar system. Don't miss this unique opportunity to own a piece of paradise with the perfect blend of comfort, style, and convenience.
Location
State CO
County Jefferson
Rooms
Basement Finished, Full
Main Level Bedrooms 1
Interior
Heating Forced Air
Cooling Central Air
Fireplaces Number 1
Fireplaces Type Living Room
Fireplace Y
Appliance Cooktop, Dishwasher, Disposal, Dryer, Microwave, Oven, Range Hood, Refrigerator, Washer
Exterior
Parking Features Concrete
Garage Spaces 3.0
Utilities Available Electricity Connected, Natural Gas Connected
View Meadow, Mountain(s)
Roof Type Composition
Total Parking Spaces 6
Garage Yes
Building
Lot Description Cul-De-Sac
Sewer Public Sewer
Water Public
Level or Stories One
Structure Type Cedar
Schools
Elementary Schools Meiklejohn
Middle Schools Wayne Carle
High Schools Ralston Valley
School District Jefferson County R-1
Others
Senior Community No
Ownership Individual
Acceptable Financing Cash, Conventional, FHA, VA Loan
Listing Terms Cash, Conventional, FHA, VA Loan
Special Listing Condition None
Pets Allowed Cats OK, Dogs OK
Read Less Info
Want to know what your home might be worth? Contact us for a FREE valuation!

Our team is ready to help you sell your home for the highest possible price ASAP

© 2024 METROLIST, INC., DBA RECOLORADO® – All Rights Reserved
6455 S. Yosemite St., Suite 500 Greenwood Village, CO 80111 USA
Bought with Compass - Denver
"My job is to find and attract mastery-based agents to the office, protect the culture, and make sure everyone is happy! "






