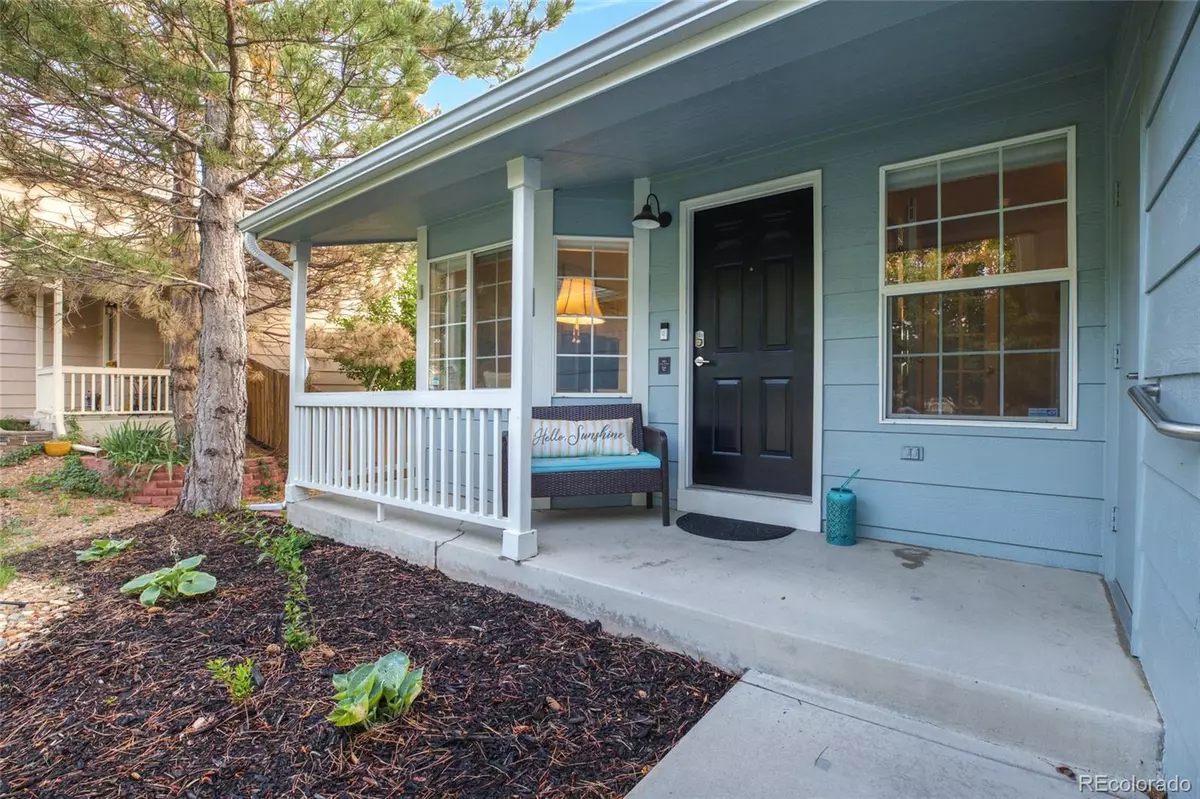$545,000
$545,000
For more information regarding the value of a property, please contact us for a free consultation.
3 Beds
2 Baths
1,031 SqFt
SOLD DATE : 09/20/2024
Key Details
Sold Price $545,000
Property Type Single Family Home
Sub Type Single Family Residence
Listing Status Sold
Purchase Type For Sale
Square Footage 1,031 sqft
Price per Sqft $528
Subdivision Metzler Ranch
MLS Listing ID 7525889
Sold Date 09/20/24
Style Contemporary
Bedrooms 3
Full Baths 1
Three Quarter Bath 1
Condo Fees $145
HOA Fees $48/qua
HOA Y/N Yes
Originating Board recolorado
Year Built 1999
Annual Tax Amount $2,282
Tax Year 2023
Lot Size 6,969 Sqft
Acres 0.16
Property Description
PRICE ADJUSTMENT
Welcome Home! This charming home offers comfortable living in a sought-after location. With 3 bedrooms, 2 bathrooms, and 1600 square feet of well-designed space, this property is perfect for those seeking a cozy and manageable home. This home has an AMAZING large backyard inviting you to make it your oasis masterpiece with green space behind for addn privacy. Inside, you’ll find a bright open floor plan, bay window looking out to your front yard with ample light and mountain views out your patio door. Durable laminate flooring is less than 3 years old. All bedrooms are on the main level. Laundry room also on the main level for convenience. The unfinished basement is waiting for your personal touches! This home has those one of a kind views of your dreams. On a quiet street this home feels like a relaxing retreat. 2 car garage offers plenty of parking and storage. Located in the desirable Metzler Ranch HOA community, this home is close to schools, shopping centers, and recreational amenities. Major highways are easily accessible, making commuting effortless. Nearby parks and trails provide opportunities for outdoor activities and quick drive to Old Castle Rock Downtown and Castle Rock Outlet Mall. This home combines practical features with a welcoming atmosphere. Contact us today to schedule a showing and explore the potential of 3805 Storm Cloud Way!
Location
State CO
County Douglas
Rooms
Basement Unfinished
Main Level Bedrooms 3
Interior
Interior Features High Ceilings, Laminate Counters, Open Floorplan
Heating Forced Air
Cooling Central Air
Flooring Carpet, Laminate, Linoleum
Fireplace N
Appliance Dishwasher, Disposal, Dryer, Gas Water Heater, Microwave, Range, Refrigerator, Washer
Laundry In Unit
Exterior
Exterior Feature Private Yard, Rain Gutters
Garage Concrete
Garage Spaces 2.0
Fence Full
Utilities Available Cable Available, Electricity Available
View Mountain(s)
Roof Type Composition
Parking Type Concrete
Total Parking Spaces 2
Garage Yes
Building
Lot Description Landscaped, Level
Story One
Foundation Concrete Perimeter
Sewer Public Sewer
Water Public
Level or Stories One
Structure Type Frame,Stone,Wood Siding
Schools
Elementary Schools Castle Rock
Middle Schools Mesa
High Schools Douglas County
School District Douglas Re-1
Others
Senior Community No
Ownership Individual
Acceptable Financing Cash, Conventional, FHA, VA Loan
Listing Terms Cash, Conventional, FHA, VA Loan
Special Listing Condition None
Pets Description Cats OK, Dogs OK
Read Less Info
Want to know what your home might be worth? Contact us for a FREE valuation!

Our team is ready to help you sell your home for the highest possible price ASAP

© 2024 METROLIST, INC., DBA RECOLORADO® – All Rights Reserved
6455 S. Yosemite St., Suite 500 Greenwood Village, CO 80111 USA
Bought with Keller Williams DTC

"My job is to find and attract mastery-based agents to the office, protect the culture, and make sure everyone is happy! "






