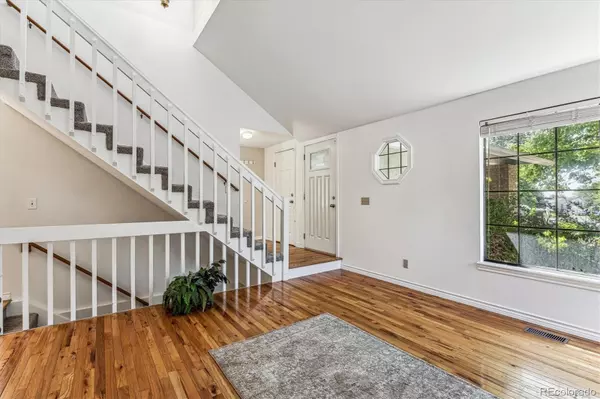$530,000
$530,000
For more information regarding the value of a property, please contact us for a free consultation.
3 Beds
2 Baths
1,676 SqFt
SOLD DATE : 09/27/2024
Key Details
Sold Price $530,000
Property Type Single Family Home
Sub Type Single Family Residence
Listing Status Sold
Purchase Type For Sale
Square Footage 1,676 sqft
Price per Sqft $316
Subdivision Brookshire
MLS Listing ID 1614916
Sold Date 09/27/24
Style Contemporary
Bedrooms 3
Full Baths 2
HOA Y/N No
Originating Board recolorado
Year Built 1984
Annual Tax Amount $3,209
Tax Year 2023
Lot Size 7,840 Sqft
Acres 0.18
Property Description
Welcome to this charming, airy and bright 3 bed, 2 bath cul-de-sac home on one of the largest lots in the popular Brookshire neighborhood! From the welcoming front entry, step right into an inviting 14 x 13 living room space with vaulted ceiling, hardwood floors and great natural light. The 12 x 10 open concept kitchen features hardwood flooring, can lights, newer appliances, elegant floating shelves and a spacious wall pantry. The adjacent 15 x 14 dining room offers a convenient gathering space for the whole family with countertop or table seating with large windows and a newer sliding door that seamlessly ties outdoor and indoor living together. Main floor also features a 12 x 10 guest room or home office space plus access to a full bath. The primary bedroom upstairs measures 14 x 12 with brand new hardwood flooring, vaulted ceiling and plenty of closet space. The 12 x 10 secondary bedroom also sports new hardwoods, a vaulted ceiling and access to a shared full bath. The basement measures 459 sq ft with seal-coated concrete flooring, dual egress windows and a laundry area, making it both a functional entertaining or crafting space or a more generously-sized home office. The lot size is just over 8,000 sq ft but feels much bigger as most of that space is in the backyard, which features an oversized covered patio, mature trees and plenty of space for games, a swing set, a firepit or dogs (bring Fido!). Furnace is just two years old, roof just replaced in August, two-car garage with ample additional driveway parking and room for a boat or trailer (no HOA). The 112th Avenue Northglenn commuter rail station is less than one-half mile away, plus this home is within easy walking distance of Woodglen-Brookshire Park. It’s a short five minute drive to the Carpenter Rec Center, featuring a community pool, fitness center and park space for Thornton residents. Great home and lot with forever potential at an entry-level price point – see it today!
Location
State CO
County Adams
Zoning RES
Rooms
Basement Finished
Main Level Bedrooms 1
Interior
Interior Features Ceiling Fan(s)
Heating Forced Air
Cooling Central Air
Flooring Wood
Fireplace N
Appliance Dishwasher, Disposal, Dryer, Gas Water Heater, Oven, Range, Range Hood, Refrigerator, Washer
Exterior
Exterior Feature Private Yard, Rain Gutters
Garage Concrete
Garage Spaces 2.0
Fence Full
Utilities Available Cable Available, Electricity Connected, Natural Gas Connected
Roof Type Composition
Parking Type Concrete
Total Parking Spaces 2
Garage Yes
Building
Lot Description Cul-De-Sac
Story Two
Foundation Slab
Sewer Public Sewer
Water Public
Level or Stories Two
Structure Type Frame,Wood Siding
Schools
Elementary Schools Woodglen
Middle Schools Century
High Schools Mountain Range
School District Adams 12 5 Star Schl
Others
Senior Community No
Ownership Individual
Acceptable Financing Cash, Conventional, FHA, VA Loan
Listing Terms Cash, Conventional, FHA, VA Loan
Special Listing Condition None
Read Less Info
Want to know what your home might be worth? Contact us for a FREE valuation!

Our team is ready to help you sell your home for the highest possible price ASAP

© 2024 METROLIST, INC., DBA RECOLORADO® – All Rights Reserved
6455 S. Yosemite St., Suite 500 Greenwood Village, CO 80111 USA
Bought with Kentwood Real Estate Cherry Creek

"My job is to find and attract mastery-based agents to the office, protect the culture, and make sure everyone is happy! "






