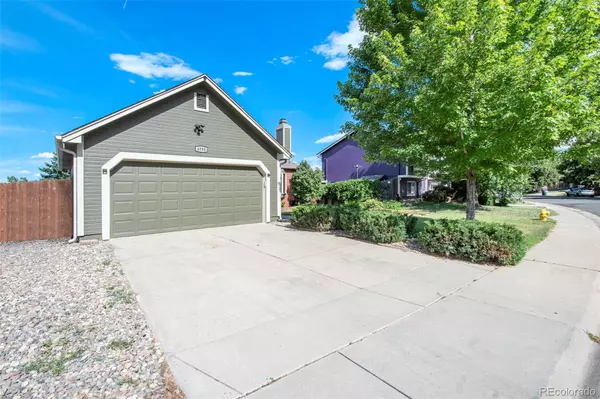$479,000
$479,000
For more information regarding the value of a property, please contact us for a free consultation.
3 Beds
2 Baths
1,216 SqFt
SOLD DATE : 09/30/2024
Key Details
Sold Price $479,000
Property Type Single Family Home
Sub Type Single Family Residence
Listing Status Sold
Purchase Type For Sale
Square Footage 1,216 sqft
Price per Sqft $393
Subdivision Lakeview Terrace
MLS Listing ID 4256440
Sold Date 09/30/24
Bedrooms 3
Full Baths 1
Half Baths 1
HOA Y/N No
Originating Board recolorado
Year Built 1983
Annual Tax Amount $1,668
Tax Year 2022
Lot Size 6,098 Sqft
Acres 0.14
Property Description
This stunning home is back on the market at no fault of the seller! Buyers' loss, your gain. FHA appraisal in hand at $486,000. Discover this stunning, move-in ready home situated next to Quincy Reservoir! Enjoy a private, scenic backyard with uninterrupted views of nature, the reservoir, and frequent wildlife sightings—ideal for those who cherish peace and natural beauty. With no neighbors behind, you can experience true tranquility. This home boasts soaring vaulted ceilings and an open floor plan filled with natural light. The spacious, open eat-in kitchen features stainless steel appliances and built-in bench seating. The living room, with its vaulted ceiling and wood-burning fireplace, creates a cozy and inviting atmosphere. Upstairs, you'll find two bedrooms and a full bath. The lower level offers additional living space with walkout access to the backyard, a 1/2 bath, and a third bedroom. Enjoy a serene outdoor space year-round out on the back deck. Perfect for entertaining or just relaxing. Recent updates include a new roof (2024), new gutters, new windows, a new garage door, and fresh exterior paint. Located in the highly sought-after Cherry Creek school district. Easy commute to Downtown and to the Denver Tech Center with access to E-470, Parker Road & I-225. Target, Lowes, King Soopers, Safeway, restaurants plus Grandview Dog Park all within walking distance. Homes that back to the reservoir do not come on often so don't wait, come check this out today!
Location
State CO
County Arapahoe
Rooms
Basement Walk-Out Access
Interior
Interior Features Ceiling Fan(s), Eat-in Kitchen, High Speed Internet, Open Floorplan, Smoke Free, Vaulted Ceiling(s)
Heating Forced Air
Cooling Evaporative Cooling
Flooring Carpet, Tile, Vinyl
Fireplaces Number 1
Fireplaces Type Living Room, Wood Burning
Fireplace Y
Appliance Dishwasher, Disposal, Dryer, Microwave, Oven, Refrigerator, Washer
Laundry In Unit, Laundry Closet
Exterior
Exterior Feature Dog Run, Fire Pit, Garden, Private Yard, Rain Gutters
Garage Spaces 2.0
Fence Full
Roof Type Composition
Total Parking Spaces 2
Garage Yes
Building
Lot Description Greenbelt, Landscaped, Near Public Transit, Open Space, Sprinklers In Front, Sprinklers In Rear
Story Tri-Level
Foundation Slab
Sewer Public Sewer
Water Public
Level or Stories Tri-Level
Structure Type Cement Siding
Schools
Elementary Schools Meadow Point
Middle Schools Falcon Creek
High Schools Grandview
School District Cherry Creek 5
Others
Senior Community No
Ownership Individual
Acceptable Financing Cash, Conventional, FHA, VA Loan
Listing Terms Cash, Conventional, FHA, VA Loan
Special Listing Condition None
Read Less Info
Want to know what your home might be worth? Contact us for a FREE valuation!

Our team is ready to help you sell your home for the highest possible price ASAP

© 2024 METROLIST, INC., DBA RECOLORADO® – All Rights Reserved
6455 S. Yosemite St., Suite 500 Greenwood Village, CO 80111 USA
Bought with Nash & Company

"My job is to find and attract mastery-based agents to the office, protect the culture, and make sure everyone is happy! "






