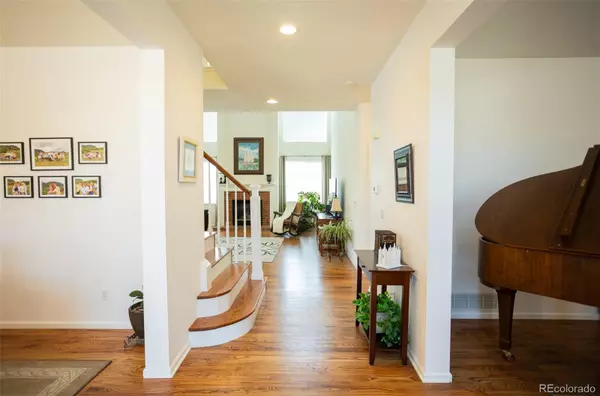$680,000
$685,000
0.7%For more information regarding the value of a property, please contact us for a free consultation.
5 Beds
4 Baths
4,270 SqFt
SOLD DATE : 10/03/2024
Key Details
Sold Price $680,000
Property Type Single Family Home
Sub Type Single Family Residence
Listing Status Sold
Purchase Type For Sale
Square Footage 4,270 sqft
Price per Sqft $159
Subdivision Falcons Nest
MLS Listing ID 3765584
Sold Date 10/03/24
Bedrooms 5
Full Baths 3
Half Baths 1
HOA Y/N No
Abv Grd Liv Area 2,833
Originating Board recolorado
Year Built 1999
Annual Tax Amount $3,901
Tax Year 2023
Lot Size 8,276 Sqft
Acres 0.19
Property Description
Amazing find in Gleneagle! Complete with 5 bedrooms, home office, composite deck, finished and walk-out basement, and so much more! Main level boasts a huge living room with high ceilings, gas fireplace, and beautiful wood floors. The front room could be used as an office, den, etc. A lovely formal dining room is highlighted by all of the natural light. The kitchen includes a pantry, island, induction range, and door to the back deck. Also on the main level is a half bath and 2nd office. Upstairs, the spacious primary bedroom has an attached 5-piece bath and a walk-in closet. There are 3 other nice sized bedrooms upstairs, a full bath, and a convenient laundry room. The finished basement features a family room, large bedroom, full bathroom, storage room, and exercise space. With no HOA, easy access to I25 and lots of shopping and dining nearby this home is a dream!
Location
State CO
County El Paso
Zoning R-4
Rooms
Basement Finished, Full, Walk-Out Access
Interior
Interior Features Ceiling Fan(s), Eat-in Kitchen, Five Piece Bath, High Ceilings, Kitchen Island, Pantry, Walk-In Closet(s)
Heating Forced Air, Natural Gas
Cooling Central Air
Fireplaces Number 1
Fireplaces Type Gas, Living Room
Fireplace Y
Appliance Dishwasher, Oven, Refrigerator
Laundry In Unit
Exterior
Garage Spaces 2.0
Utilities Available Electricity Connected, Natural Gas Connected
Roof Type Composition
Total Parking Spaces 2
Garage Yes
Building
Sewer Public Sewer
Water Public
Level or Stories Two
Structure Type Brick,Frame
Schools
Elementary Schools Antelope Trails
Middle Schools Discovery Canyon
High Schools Discovery Canyon
School District Academy 20
Others
Senior Community No
Ownership Individual
Acceptable Financing Cash, Conventional, FHA, VA Loan
Listing Terms Cash, Conventional, FHA, VA Loan
Special Listing Condition None
Read Less Info
Want to know what your home might be worth? Contact us for a FREE valuation!

Our team is ready to help you sell your home for the highest possible price ASAP

© 2025 METROLIST, INC., DBA RECOLORADO® – All Rights Reserved
6455 S. Yosemite St., Suite 500 Greenwood Village, CO 80111 USA
Bought with eXp Realty, LLC
"My job is to find and attract mastery-based agents to the office, protect the culture, and make sure everyone is happy! "






