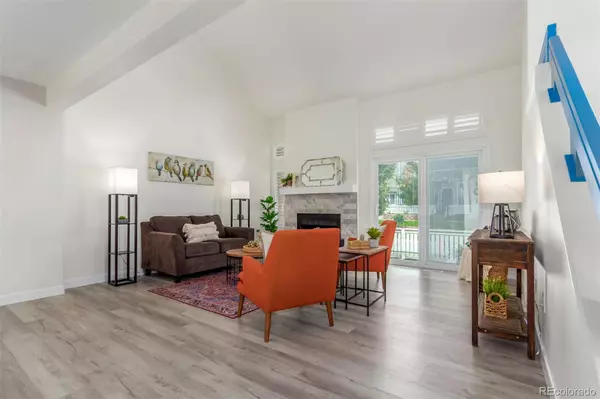$510,000
$514,999
1.0%For more information regarding the value of a property, please contact us for a free consultation.
2 Beds
3 Baths
1,509 SqFt
SOLD DATE : 10/02/2024
Key Details
Sold Price $510,000
Property Type Townhouse
Sub Type Townhouse
Listing Status Sold
Purchase Type For Sale
Square Footage 1,509 sqft
Price per Sqft $337
Subdivision Highlands Ranch
MLS Listing ID 4201512
Sold Date 10/02/24
Style Contemporary
Bedrooms 2
Full Baths 1
Half Baths 1
Three Quarter Bath 1
Condo Fees $307
HOA Fees $307/mo
HOA Y/N Yes
Abv Grd Liv Area 1,509
Originating Board recolorado
Year Built 1985
Annual Tax Amount $2,954
Tax Year 2023
Lot Size 1,742 Sqft
Acres 0.04
Property Description
Don't miss this opportunity! This exceptional end-unit townhouse in Highlands Ranch is the one for you! Discover an inviting living/dining room w/ soaring vaulted ceilings, a soothing palette, plantation shutters, attractive wood-look flooring, and a cozy wood-burning fireplace for relaxing evenings. The delightful eat-in kitchen features a quaint breakfast nook, sleek granite countertops, ample white cabinetry, recessed lighting, and built-in appliances for preparing gourmet meals. You'll also find an office space that provides a versatile area perfect for work or relaxation, complete with access to a balcony. Double doors lead to the main bedroom, offering a walk-in closet and a private bathroom, ensuring comfort and convenience. The basement includes a laundry room with direct access to the rear-entry 2-car garage. Enjoy outdoor living on the front patio, which is perfect for morning coffee or the balcony with panoramic views. Make sure to visit this gem today!
Location
State CO
County Douglas
Zoning PDU
Rooms
Basement Unfinished
Interior
Interior Features Built-in Features, Eat-in Kitchen, Granite Counters, High Ceilings, High Speed Internet, Open Floorplan, Primary Suite, Vaulted Ceiling(s), Walk-In Closet(s)
Heating Electric, Forced Air
Cooling Central Air
Flooring Laminate
Fireplaces Number 1
Fireplaces Type Living Room, Wood Burning
Fireplace Y
Appliance Dishwasher, Disposal, Dryer, Microwave, Range, Refrigerator, Washer
Exterior
Exterior Feature Balcony, Rain Gutters
Parking Features Oversized
Garage Spaces 2.0
Fence None
Utilities Available Cable Available, Electricity Available, Natural Gas Available, Phone Available
View Mountain(s)
Roof Type Composition
Total Parking Spaces 2
Garage Yes
Building
Lot Description Greenbelt
Sewer Public Sewer
Water Public
Level or Stories Three Or More
Structure Type Frame,Wood Siding
Schools
Elementary Schools Northridge
Middle Schools Mountain Ridge
High Schools Mountain Vista
School District Douglas Re-1
Others
Senior Community No
Ownership Individual
Acceptable Financing Cash, Conventional
Listing Terms Cash, Conventional
Special Listing Condition None
Read Less Info
Want to know what your home might be worth? Contact us for a FREE valuation!

Our team is ready to help you sell your home for the highest possible price ASAP

© 2024 METROLIST, INC., DBA RECOLORADO® – All Rights Reserved
6455 S. Yosemite St., Suite 500 Greenwood Village, CO 80111 USA
Bought with Equity Colorado Real Estate
"My job is to find and attract mastery-based agents to the office, protect the culture, and make sure everyone is happy! "






