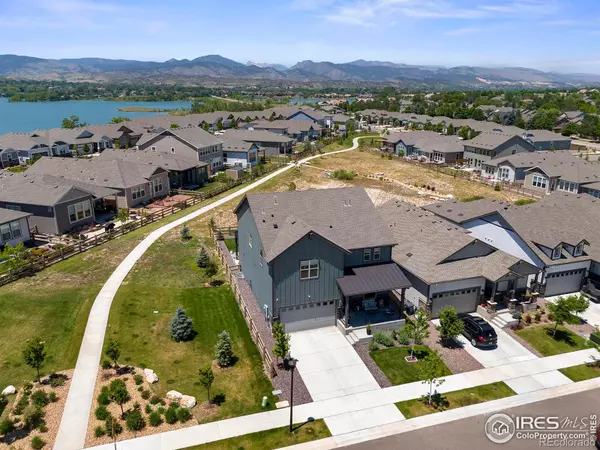$750,000
$750,000
For more information regarding the value of a property, please contact us for a free consultation.
4 Beds
4 Baths
3,369 SqFt
SOLD DATE : 10/04/2024
Key Details
Sold Price $750,000
Property Type Single Family Home
Sub Type Single Family Residence
Listing Status Sold
Purchase Type For Sale
Square Footage 3,369 sqft
Price per Sqft $222
Subdivision Parkside Village
MLS Listing ID IR1013950
Sold Date 10/04/24
Style Contemporary
Bedrooms 4
Full Baths 3
Half Baths 1
HOA Y/N No
Originating Board recolorado
Year Built 2022
Annual Tax Amount $7,239
Tax Year 2023
Lot Size 4,791 Sqft
Acres 0.11
Property Description
Have you ever dreamed of waking up to beautiful foothill views? Here is your chance! This gorgeous home, built in 2022, combines modern finishes with inspiring scenery in a convenient location siding and backing to neighborhood green space. The appeal is immediate with the lot location creating privacy outside along with outdoor adventures just a block away to paddle board, kayak, canoe, and fish! The inside is just as wonderful with the open concept floor plan featuring four bedrooms + study, three and a half bathrooms, and over 3000 finished square feet. Natural light pours through high ceilings, highlighting the many upgrades such as motorized shades, extended hardwood floors, granite counters, subway tile backsplash, double ovens, and mountain views. The living room is perfect for cozy gatherings around the elegant gas fireplace with tile trim, while the kitchen shines with modern appliances, soft-close cabinets and drawers, and under-counter lighting. The spacious primary suite invites relaxation with a spa-like bath, luxurious granite countertops, a frameless glass shower door, 2 separate sinks and vanities, and a rejuvenating soaking tub. Outside, the delightful backyard offers your private oasis with stunning mountain views. The covered patio, complete with a gas line for the grill, is ideal for entertaining, and the large grass lawn provides plenty of space for play. The finished basement expands your living options and entertaining possibilities. With Boedecker Lake just a stone's throw away, Mariana Butte Golf Course less than a mile away, and numerous hiking and biking trails nearby, recreation is always within reach. Plus, with schools, shopping, and dining spots close by, daily living is effortlessly convenient. Discover the quintessential Colorado living experience at 195 Lake Park Drive.
Location
State CO
County Larimer
Zoning RES
Rooms
Basement Full
Interior
Interior Features Eat-in Kitchen, Five Piece Bath, Jack & Jill Bathroom, Kitchen Island, Open Floorplan, Pantry, Smart Thermostat, Vaulted Ceiling(s), Walk-In Closet(s)
Heating Forced Air
Cooling Ceiling Fan(s), Central Air
Flooring Tile, Wood
Fireplaces Type Gas, Living Room
Fireplace N
Appliance Dishwasher, Double Oven, Microwave, Oven, Refrigerator
Laundry In Unit
Exterior
Exterior Feature Gas Grill
Garage Spaces 2.0
Fence Fenced
Utilities Available Cable Available, Electricity Available, Internet Access (Wired), Natural Gas Available
View Mountain(s)
Roof Type Composition
Total Parking Spaces 2
Garage Yes
Building
Lot Description Corner Lot, Level, Open Space, Sprinklers In Front
Story Two
Sewer Public Sewer
Water Public
Level or Stories Two
Structure Type Wood Frame
Schools
Elementary Schools Namaqua
Middle Schools Other
High Schools Thompson Valley
School District Thompson R2-J
Others
Ownership Individual
Acceptable Financing Cash, Conventional
Listing Terms Cash, Conventional
Read Less Info
Want to know what your home might be worth? Contact us for a FREE valuation!

Our team is ready to help you sell your home for the highest possible price ASAP

© 2024 METROLIST, INC., DBA RECOLORADO® – All Rights Reserved
6455 S. Yosemite St., Suite 500 Greenwood Village, CO 80111 USA
Bought with Group Loveland

"My job is to find and attract mastery-based agents to the office, protect the culture, and make sure everyone is happy! "






