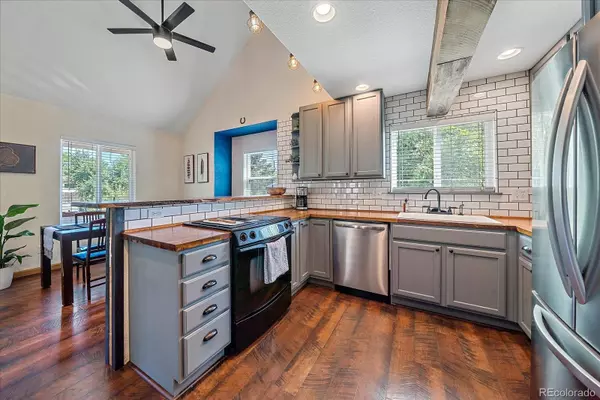$433,000
$430,000
0.7%For more information regarding the value of a property, please contact us for a free consultation.
3 Beds
2 Baths
1,998 SqFt
SOLD DATE : 10/04/2024
Key Details
Sold Price $433,000
Property Type Single Family Home
Sub Type Single Family Residence
Listing Status Sold
Purchase Type For Sale
Square Footage 1,998 sqft
Price per Sqft $216
Subdivision Platteville Town
MLS Listing ID 7579084
Sold Date 10/04/24
Bedrooms 3
Full Baths 2
HOA Y/N No
Originating Board recolorado
Year Built 2004
Annual Tax Amount $1,520
Tax Year 2023
Lot Size 8,276 Sqft
Acres 0.19
Property Description
Welcome to this lovingly maintained home where style and comfort come together. Greeted by the charming curb appeal and a covered front porch, this home invites you inside the moment you open the door, with vaulted ceilings and an open concept creating the perfect atmosphere. The updated and stylish kitchen is the center point of the home and features stainless steel appliances, wood accents, upgraded lighting, and bar seating with a beautiful custom piece of live edge wood. There is also an additional dining area perfect for entertaining. Laundry is conveniently located on the main level along with a full bathroom and secondary bedroom with a sizeable wall to wall closet. Upstairs is the spacious primary suite that includes a full en-suite bathroom and two separate closets. The lower level offers versatile space for entertaining, play space, work from home opportunities, or work out area. There is also a third bedroom with egress window already installed, and two additional storage spaces. The backyard is a gardener's delight with planter boxes and an established thriving garden. The paver patio and fire pit for outdoor gatherings are surrounded by gorgeous flowers and there is a new chicken coop around the side of the home. Fresh exterior paint (2024) and newer sewer line (2020), water heater (2023), dishwasher (2023), refrigerator (2023) add to the move-in readiness and appeal of this home. Radon mitigation system, rv hookups, detached two car garage with electrical. Great community park and playground is just two blocks away, walking distance to schools and library, and just a 15 minute drive to Longmont. Built in 2004, no HOA, and low taxes.
Location
State CO
County Weld
Rooms
Basement Finished
Main Level Bedrooms 1
Interior
Interior Features Butcher Counters, Ceiling Fan(s), Open Floorplan, Pantry, Primary Suite, Radon Mitigation System, Vaulted Ceiling(s), Walk-In Closet(s)
Heating Forced Air
Cooling Central Air
Flooring Carpet, Laminate, Tile
Fireplace N
Appliance Convection Oven, Dishwasher, Dryer, Microwave, Refrigerator, Washer
Exterior
Exterior Feature Private Yard
Garage Spaces 2.0
Fence Full
Roof Type Composition
Total Parking Spaces 8
Garage No
Building
Lot Description Level, Sprinklers In Front
Story Two
Sewer Public Sewer
Water Public
Level or Stories Two
Structure Type Brick,Wood Siding
Schools
Elementary Schools Platteville
Middle Schools South Valley
High Schools Valley
School District Weld County Re-1
Others
Senior Community No
Ownership Individual
Acceptable Financing Cash, Conventional, FHA, VA Loan
Listing Terms Cash, Conventional, FHA, VA Loan
Special Listing Condition None
Read Less Info
Want to know what your home might be worth? Contact us for a FREE valuation!

Our team is ready to help you sell your home for the highest possible price ASAP

© 2024 METROLIST, INC., DBA RECOLORADO® – All Rights Reserved
6455 S. Yosemite St., Suite 500 Greenwood Village, CO 80111 USA
Bought with Invalesco Real Estate

"My job is to find and attract mastery-based agents to the office, protect the culture, and make sure everyone is happy! "






