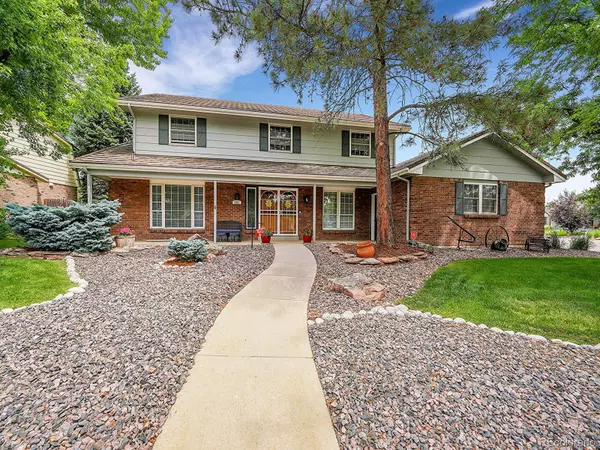$850,000
$865,000
1.7%For more information regarding the value of a property, please contact us for a free consultation.
4 Beds
4 Baths
3,421 SqFt
SOLD DATE : 10/07/2024
Key Details
Sold Price $850,000
Property Type Single Family Home
Sub Type Single Family Residence
Listing Status Sold
Purchase Type For Sale
Square Footage 3,421 sqft
Price per Sqft $248
Subdivision Columbine Knolls South
MLS Listing ID 6124530
Sold Date 10/07/24
Style Traditional
Bedrooms 4
Full Baths 1
Half Baths 2
Three Quarter Bath 1
Condo Fees $80
HOA Fees $6/ann
HOA Y/N Yes
Originating Board recolorado
Year Built 1977
Annual Tax Amount $3,323
Tax Year 2023
Lot Size 0.270 Acres
Acres 0.27
Property Description
Welcome to 6861 West Walden Place, a meticulously maintained traditional two-story in an ideal Columbine location! Nestled on a pristine corner lot off a quiet cul-de-sac, this south-facing home offers over a quarter acre of beautifully landscaped outdoor space, perfect for relaxation and entertaining. Hardwood floors greet you as you enter the spacious living areas, filled with natural light through bright windows. The family room, with its cozy gas fireplace, flows seamlessly into the heart of the home, the kitchen. Equipped with stainless steel appliances and ample counter space cloaked in stunning granite, the kitchen features an eat-in bar and a charming casual dining room overlooking the backyard. Host a holiday meal in the formal dining room or unwind in the main-level office. Retreat to the primary suite, a bright and airy sanctuary complete with a sprawling walk-in closet and a luxurious renovated en suite three-quarter bath featuring dual sinks and a stand up shower with bench seating. Three additional upstairs bedrooms and a full bath offer plenty of space for guests and loved ones. Convenient main-level laundry room and oversized, extra deep two-car garage! A spacious basement bonus room offers a blank slate for hobbies and hosting, with a convenient half-bath! Step outside to the backyard, an outdoor haven boasting both a flagstone patio and a covered patio, ideal for al fresco dining and gatherings. An incredible built-in gas firepit area and a hot tub are sure to bring cozy nights under the Colorado stars. A quick .3 mile walk takes you to Wayside Meadows Park, filled with opportunities for recreation and relaxation. Located in the desirable neighborhood of Columbine Knolls South, 6861 West Walden Place is located just a 3-minute drive from Chatfield and a 7-minute drive from shopping and dining at Aspen Grove. Commuting is a breeze with convenient access to major highways. Hop on C-470 just 3 minutes from home.
Location
State CO
County Jefferson
Zoning P-D
Rooms
Basement Bath/Stubbed, Finished, Interior Entry
Interior
Interior Features Breakfast Nook, Ceiling Fan(s), Eat-in Kitchen, Entrance Foyer, Five Piece Bath, Granite Counters, High Speed Internet, Laminate Counters, Primary Suite, Radon Mitigation System, Smoke Free, Walk-In Closet(s)
Heating Forced Air, Natural Gas
Cooling Central Air
Flooring Carpet, Tile, Wood
Fireplaces Number 1
Fireplaces Type Family Room, Gas
Fireplace Y
Appliance Dishwasher, Disposal, Dryer, Freezer, Microwave, Range, Refrigerator, Self Cleaning Oven, Washer
Laundry In Unit
Exterior
Exterior Feature Fire Pit, Gas Grill, Lighting, Private Yard, Spa/Hot Tub
Garage Concrete, Oversized
Garage Spaces 2.0
Fence Full
Utilities Available Cable Available, Electricity Available, Electricity Connected, Internet Access (Wired), Natural Gas Available, Natural Gas Connected, Phone Available, Phone Connected
Roof Type Stone-Coated Steel
Parking Type Concrete, Oversized
Total Parking Spaces 2
Garage Yes
Building
Lot Description Corner Lot, Landscaped, Sprinklers In Front, Sprinklers In Rear
Story Two
Foundation Concrete Perimeter, Slab
Sewer Public Sewer
Water Public
Level or Stories Two
Structure Type Brick,Frame,Wood Siding
Schools
Elementary Schools Normandy
Middle Schools Ken Caryl
High Schools Columbine
School District Jefferson County R-1
Others
Senior Community No
Ownership Individual
Acceptable Financing Cash, Conventional, FHA, VA Loan
Listing Terms Cash, Conventional, FHA, VA Loan
Special Listing Condition None
Read Less Info
Want to know what your home might be worth? Contact us for a FREE valuation!

Our team is ready to help you sell your home for the highest possible price ASAP

© 2024 METROLIST, INC., DBA RECOLORADO® – All Rights Reserved
6455 S. Yosemite St., Suite 500 Greenwood Village, CO 80111 USA
Bought with URBAN COMPANIES

"My job is to find and attract mastery-based agents to the office, protect the culture, and make sure everyone is happy! "






