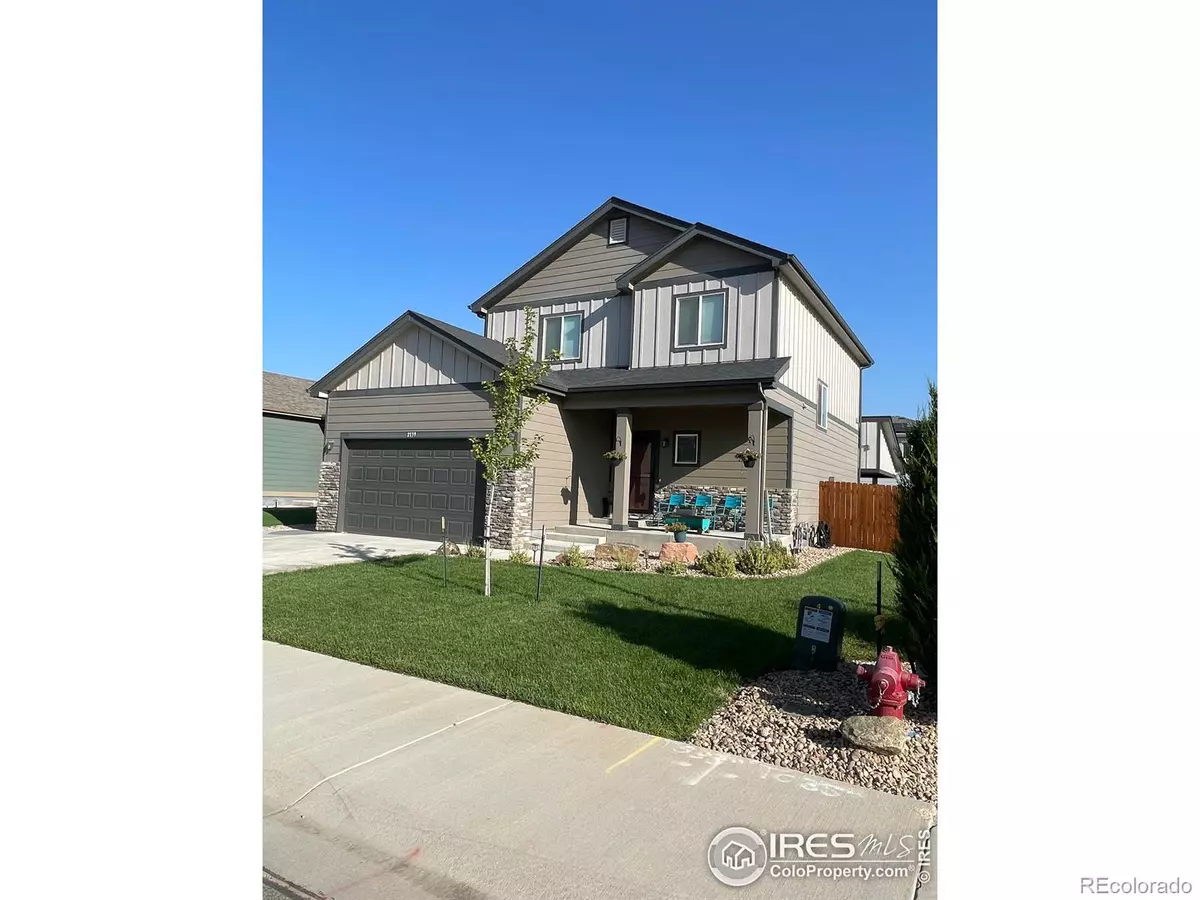$506,000
$500,000
1.2%For more information regarding the value of a property, please contact us for a free consultation.
3 Beds
3 Baths
1,745 SqFt
SOLD DATE : 10/11/2024
Key Details
Sold Price $506,000
Property Type Single Family Home
Sub Type Single Family Residence
Listing Status Sold
Purchase Type For Sale
Square Footage 1,745 sqft
Price per Sqft $289
Subdivision Colony Pointe
MLS Listing ID IR1018582
Sold Date 10/11/24
Bedrooms 3
Full Baths 2
Half Baths 1
Condo Fees $200
HOA Fees $16/ann
HOA Y/N Yes
Originating Board recolorado
Year Built 2018
Annual Tax Amount $3,794
Tax Year 2024
Lot Size 7,405 Sqft
Acres 0.17
Property Description
Seller willing to accommodate a quick closing for Buyer! Affordable and move-in ready! Only 6 years old! Owner keeps house professionally cleaned. High-end upgrading on this house and landscaping...granite kitchen countertops, lighting, waterproof/scratch resistant flooring with built in padding for noise reduction, sink faucets, interior professionally painted, newly covered/stained back yard patio, separate back yard pergola with flooring for outdoor grilling enjoyment, delightful entertaining! Beautiful back yard with lawn sprinkler system. Your furry family are accommodated in back yard with fenced in area. This special corner lot accommodates extra parking for your get togethers. Garage has been updated with storage shelving and loft. Basement is carpeted with carpet tiles and currently being used for working out. Bring your own preferences to the basement as there is a rough-in for a bathroom. Kitchen appliances included. Enjoy the nearby playground and walking trail at Lake Ehrlich including a fishing dock/pier, picnic tables!
Location
State CO
County Weld
Zoning R
Rooms
Basement Bath/Stubbed, Unfinished
Interior
Interior Features Kitchen Island, Open Floorplan, Pantry, Walk-In Closet(s)
Heating Forced Air
Cooling Central Air
Flooring Vinyl
Fireplace N
Appliance Dishwasher, Disposal, Microwave, Oven, Refrigerator
Laundry In Unit
Exterior
Garage Spaces 2.0
Utilities Available Electricity Available, Internet Access (Wired), Natural Gas Available
Roof Type Composition
Total Parking Spaces 2
Garage Yes
Building
Lot Description Corner Lot, Sprinklers In Front
Story Two
Sewer Public Sewer
Water Public
Level or Stories Two
Structure Type Stone,Wood Frame
Schools
Elementary Schools Milliken
Middle Schools Milliken
High Schools Roosevelt
School District Johnstown-Milliken Re-5J
Others
Ownership Individual
Acceptable Financing Cash, Conventional, FHA, VA Loan
Listing Terms Cash, Conventional, FHA, VA Loan
Read Less Info
Want to know what your home might be worth? Contact us for a FREE valuation!

Our team is ready to help you sell your home for the highest possible price ASAP

© 2024 METROLIST, INC., DBA RECOLORADO® – All Rights Reserved
6455 S. Yosemite St., Suite 500 Greenwood Village, CO 80111 USA
Bought with Your Castle Real Estate Inc

"My job is to find and attract mastery-based agents to the office, protect the culture, and make sure everyone is happy! "






