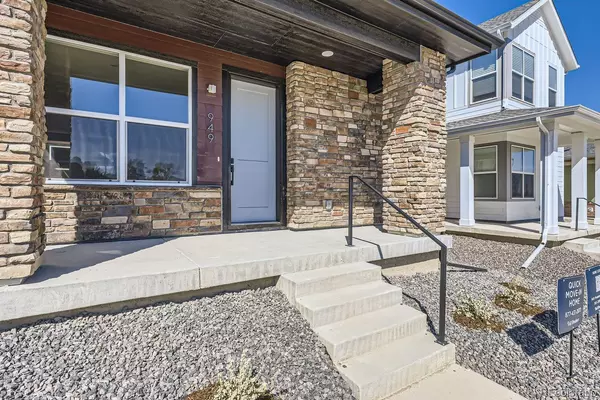$790,000
$850,000
7.1%For more information regarding the value of a property, please contact us for a free consultation.
3 Beds
3 Baths
1,886 SqFt
SOLD DATE : 10/25/2024
Key Details
Sold Price $790,000
Property Type Single Family Home
Sub Type Single Family Residence
Listing Status Sold
Purchase Type For Sale
Square Footage 1,886 sqft
Price per Sqft $418
Subdivision Downtown Superior
MLS Listing ID 7292687
Sold Date 10/25/24
Style Urban Contemporary
Bedrooms 3
Full Baths 2
Half Baths 1
HOA Y/N No
Abv Grd Liv Area 1,886
Originating Board recolorado
Year Built 2024
Annual Tax Amount $11,129
Tax Year 2024
Lot Size 3,484 Sqft
Acres 0.08
Property Description
Brand New Toll Brothers home! Delivering Fall 2024. The Athmar Prairie home design boasts an open concept, main floor primary bedroom suite, 2- car attached garage, and partial basement. The well-appointed kitchen is complete with KitchenAid appliances, upgraded Kohler fixtures and premium White Icing cabinetry with Shaker crown molding and dovetail drawer boxes. Enjoy ample counter and storage space with a large center island with breakfast bar and roomy pantry. Beautiful horizontal iron railing leads upstairs to the secondary bedrooms; bathroom with dual sink vanities and an oversized loft that is an ideal flex space for work, rest, or play. Special financing incentives are available on select homes. Schedule a visit today!
Location
State CO
County Boulder
Rooms
Basement Bath/Stubbed, Crawl Space, Daylight, Sump Pump, Unfinished
Main Level Bedrooms 1
Interior
Interior Features Entrance Foyer, High Ceilings, High Speed Internet, Kitchen Island, Open Floorplan, Pantry, Primary Suite, Quartz Counters, Radon Mitigation System, Smart Thermostat, Smoke Free, Solid Surface Counters, Sound System, Vaulted Ceiling(s), Walk-In Closet(s)
Heating Forced Air
Cooling Central Air
Flooring Carpet, Tile, Vinyl
Fireplace Y
Appliance Convection Oven, Cooktop, Dishwasher, Disposal, Gas Water Heater, Humidifier, Microwave, Range, Range Hood, Sump Pump, Tankless Water Heater
Laundry In Unit
Exterior
Exterior Feature Lighting, Private Yard, Smart Irrigation
Parking Features 220 Volts, Dry Walled, Finished, Lighted, Oversized Door
Garage Spaces 2.0
Utilities Available Cable Available, Electricity Connected, Internet Access (Wired), Natural Gas Connected, Phone Available
Roof Type Architecural Shingle,Composition
Total Parking Spaces 2
Garage Yes
Building
Lot Description Irrigated, Landscaped, Master Planned, Near Public Transit
Sewer Public Sewer
Water Public
Level or Stories Two
Structure Type Cement Siding
Schools
Elementary Schools Monarch K-8
Middle Schools Monarch K-8
High Schools Monarch
School District Boulder Valley Re 2
Others
Senior Community No
Ownership Builder
Acceptable Financing 1031 Exchange, Cash, Conventional, FHA, Jumbo, Other, VA Loan
Listing Terms 1031 Exchange, Cash, Conventional, FHA, Jumbo, Other, VA Loan
Special Listing Condition None
Read Less Info
Want to know what your home might be worth? Contact us for a FREE valuation!

Our team is ready to help you sell your home for the highest possible price ASAP

© 2025 METROLIST, INC., DBA RECOLORADO® – All Rights Reserved
6455 S. Yosemite St., Suite 500 Greenwood Village, CO 80111 USA
Bought with NON MLS PARTICIPANT
"My job is to find and attract mastery-based agents to the office, protect the culture, and make sure everyone is happy! "






