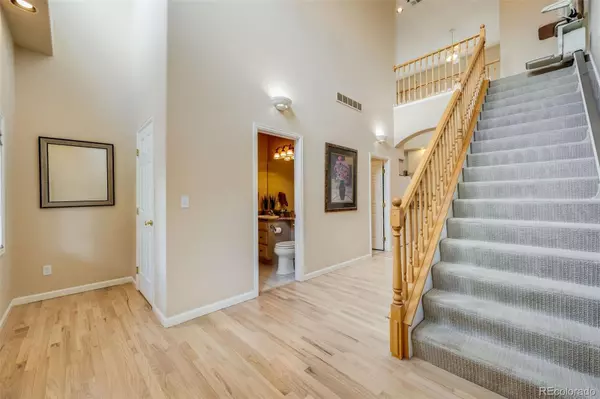$755,000
$799,000
5.5%For more information regarding the value of a property, please contact us for a free consultation.
5 Beds
4 Baths
2,896 SqFt
SOLD DATE : 10/30/2024
Key Details
Sold Price $755,000
Property Type Single Family Home
Sub Type Single Family Residence
Listing Status Sold
Purchase Type For Sale
Square Footage 2,896 sqft
Price per Sqft $260
Subdivision Havana Heights Sub 18Th Flg
MLS Listing ID 8009743
Sold Date 10/30/24
Style Traditional
Bedrooms 5
Full Baths 2
Half Baths 1
Three Quarter Bath 1
HOA Y/N No
Originating Board recolorado
Year Built 1998
Annual Tax Amount $2,702
Tax Year 2023
Lot Size 8,712 Sqft
Acres 0.2
Property Description
Welcome to your dream home! This stunning 5-bedroom, 4-bathroom residence offers everything you've been searching for and more. Step inside to discover newly refinished hardwood floors and an open floor plan that seamlessly blends spacious living areas, making it perfect for entertaining and everyday living. The vaulted ceilings and abundant natural light create a bright and airy ambiance throughout the home. Upstairs you'll find the primary suite is a true retreat, featuring a luxurious 5-piece bathroom with a tub with jacuzzi jets, separate shower, and dual vanities. You'll also find three additional generously-sized bedrooms and a full bathroom. The home also boasts a full finished basement with an additional bedroom and bathroom, providing plenty of space for guests. Enjoy the outdoors year-round in one of the two charming sunrooms, perfect for morning coffee or relaxing with a good book. The nicely landscaped yard offers a peaceful escape, with plenty of room for outdoor activities. Parking is never an issue with a spacious 3-car garage and ample additional space for your recreational vehicles. Plus, the roof is only 2 years old, adding peace of mind and value. This home truly has it all—come see it for yourself and fall in love with your new home!
Location
State CO
County Arapahoe
Rooms
Basement Finished, Full
Interior
Interior Features Ceiling Fan(s), Five Piece Bath, Granite Counters, High Ceilings, Kitchen Island, Open Floorplan, Primary Suite, Vaulted Ceiling(s), Walk-In Closet(s)
Heating Forced Air
Cooling Central Air
Flooring Carpet, Wood
Fireplaces Number 1
Fireplaces Type Family Room
Fireplace Y
Appliance Dishwasher, Disposal, Dryer, Microwave, Oven, Range, Refrigerator, Washer
Laundry In Unit
Exterior
Exterior Feature Private Yard
Garage Concrete
Garage Spaces 3.0
Fence Full
Utilities Available Electricity Available, Electricity Connected
Roof Type Composition
Parking Type Concrete
Total Parking Spaces 3
Garage Yes
Building
Lot Description Cul-De-Sac, Level
Story Two
Sewer Public Sewer
Water Public
Level or Stories Two
Structure Type Stucco
Schools
Elementary Schools Ponderosa
Middle Schools Prairie
High Schools Overland
School District Cherry Creek 5
Others
Senior Community No
Ownership Individual
Acceptable Financing Cash, Conventional, FHA, VA Loan
Listing Terms Cash, Conventional, FHA, VA Loan
Special Listing Condition None
Read Less Info
Want to know what your home might be worth? Contact us for a FREE valuation!

Our team is ready to help you sell your home for the highest possible price ASAP

© 2024 METROLIST, INC., DBA RECOLORADO® – All Rights Reserved
6455 S. Yosemite St., Suite 500 Greenwood Village, CO 80111 USA
Bought with LoKation

"My job is to find and attract mastery-based agents to the office, protect the culture, and make sure everyone is happy! "






