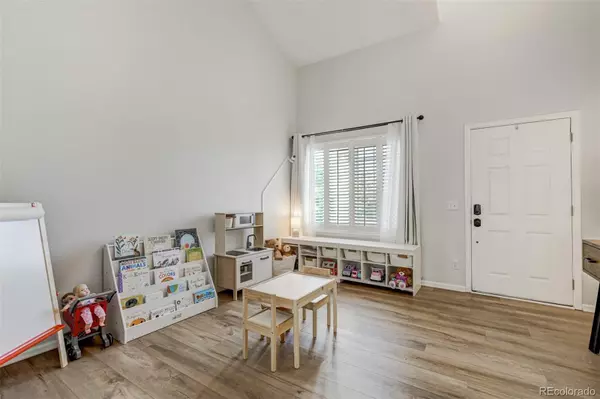$630,000
$618,000
1.9%For more information regarding the value of a property, please contact us for a free consultation.
4 Beds
3 Baths
2,222 SqFt
SOLD DATE : 10/29/2024
Key Details
Sold Price $630,000
Property Type Single Family Home
Sub Type Single Family Residence
Listing Status Sold
Purchase Type For Sale
Square Footage 2,222 sqft
Price per Sqft $283
Subdivision Hidden River
MLS Listing ID 4433792
Sold Date 10/29/24
Style Traditional
Bedrooms 4
Full Baths 1
Half Baths 1
Three Quarter Bath 1
Condo Fees $66
HOA Fees $66/mo
HOA Y/N Yes
Abv Grd Liv Area 1,782
Originating Board recolorado
Year Built 2000
Annual Tax Amount $3,331
Tax Year 2023
Lot Size 6,534 Sqft
Acres 0.15
Property Description
Don't miss this beautiful traditional two story home situated on a quiet Cul-de-Sac in Hidden River. This home shows pride of ownership throughout. As you enter into this light filled, tastefully updated home, notice the attractive Coretech Luxury Vinyl Plank(LVP) flooring that carries through the entire first floor and upstairs/upper hallway area too! The entry room offers options, currently a playroom, it could be the separate Dining/Living Room/Office. Head into the light filled open floor plan living area w/recently updated Kitchen with white cabinets, new Stainless Steel appliances, elegant quartz countertops, plenty of storage, pantry, kitchen island w/storage and deep country style stainless steel sink. Kitchen is open to eat-in dining area w/chandelier and to the spacious Family Room with a gas fireplace w/pretty updated tile surround. From the slider go out onto the deck, step down to the pressed concrete patio and enjoy your fully fenced backyard with a some established evergreens and a beautiful maple tree. Main floor has a separate laundry with powder room and door to 2 car-garage. Upstairs enjoy a large, bright and airy Primary Bedroom suite w/walk-in closet, ceiling fan, ensuite bathroom w/a separate shower, oval soaking tub, double vanities and the large bonus room(currently used as an office) but could be a study or even turn it into a large closet, just let your imagination run free! Two further airy bedrooms each w/ceiling fans and the hallway bathroom. See the finished basement(currently used as a home office/2nd family room) but it is the 4th bedroom w/large closet and there is a separate cosy theatre/tv/workout room. Main/Upper windows have Plantation Shutters/drapes. Current owners have done a lot of updates/upgrades including exterior(2022) and interior painting(2020), new gutters, new flooring(2022), updated kitchen(2023), new water heater(2020), stainless steel appliances((2023), Washer/Dryer(2020), replaced ceiling fans(2022/23) and more!
Location
State CO
County Douglas
Rooms
Basement Finished, Partial
Interior
Interior Features Ceiling Fan(s), Eat-in Kitchen, Five Piece Bath, High Ceilings, Jet Action Tub, Kitchen Island, Open Floorplan, Pantry, Primary Suite, Quartz Counters, Radon Mitigation System, Smart Thermostat, Vaulted Ceiling(s), Walk-In Closet(s)
Heating Forced Air, Natural Gas
Cooling Central Air
Flooring Carpet, Vinyl
Fireplaces Number 1
Fireplaces Type Family Room, Gas
Fireplace Y
Appliance Dishwasher, Disposal, Dryer, Gas Water Heater, Microwave, Oven, Range, Refrigerator, Washer
Exterior
Exterior Feature Private Yard
Parking Features Finished
Garage Spaces 2.0
Fence Full
Utilities Available Electricity Connected, Natural Gas Connected
Roof Type Composition
Total Parking Spaces 2
Garage Yes
Building
Lot Description Cul-De-Sac, Irrigated, Sprinklers In Front, Sprinklers In Rear
Foundation Structural
Sewer Public Sewer
Water Public
Level or Stories Two
Structure Type Brick,Frame,Other
Schools
Elementary Schools Iron Horse
Middle Schools Cimarron
High Schools Legend
School District Douglas Re-1
Others
Senior Community No
Ownership Individual
Acceptable Financing Cash, Conventional, FHA, VA Loan
Listing Terms Cash, Conventional, FHA, VA Loan
Special Listing Condition None
Read Less Info
Want to know what your home might be worth? Contact us for a FREE valuation!

Our team is ready to help you sell your home for the highest possible price ASAP

© 2024 METROLIST, INC., DBA RECOLORADO® – All Rights Reserved
6455 S. Yosemite St., Suite 500 Greenwood Village, CO 80111 USA
Bought with 8z Real Estate
"My job is to find and attract mastery-based agents to the office, protect the culture, and make sure everyone is happy! "






