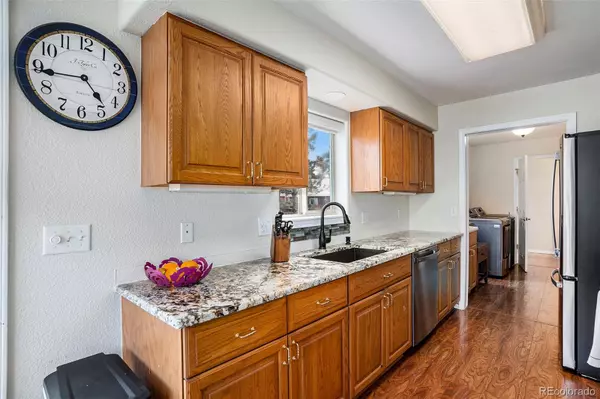$480,000
$485,000
1.0%For more information regarding the value of a property, please contact us for a free consultation.
4 Beds
4 Baths
2,316 SqFt
SOLD DATE : 10/30/2024
Key Details
Sold Price $480,000
Property Type Townhouse
Sub Type Townhouse
Listing Status Sold
Purchase Type For Sale
Square Footage 2,316 sqft
Price per Sqft $207
Subdivision West Woods Townhomes
MLS Listing ID 6716995
Sold Date 10/30/24
Bedrooms 4
Full Baths 2
Half Baths 1
Three Quarter Bath 1
Condo Fees $217
HOA Fees $217/mo
HOA Y/N Yes
Originating Board recolorado
Year Built 2003
Annual Tax Amount $2,034
Tax Year 2023
Lot Size 3,049 Sqft
Acres 0.07
Property Description
Spacious, welcoming townhome located minutes from downtown Woodland Park, Colorado. This townhome sits on the end with additional windows overlooking the courtyard for plenty of sunshine. The large living room with vaulted ceilings and gas fireplace makes entertaining easy and enjoyable with friends and family. The dining area walks out to the private deck and fenced backyard with trees and plenty of room for planting flowers. The newly updated kitchen with gorgeous hand-picked granite countertops adds a luxurious touch. A half bath and laundry room with sink and built-ins are located off the kitchen with access to the garage. The upper-level primary suite offers a walk-in closet and beautiful large bathroom. Views of Pikes Peak can be seen from the second bedroom and full bathroom on the upper level. There is an open loft with its own closet overlooking the main floor perfect for a bonus room, office or guest bedroom. The finished basement boasts a family room, a fourth bedroom, and full bathroom. There is plenty of storage space in the basement including under the stairs. There are plenty of outdoor areas to enjoy and extra parking available for guests. You'll enjoy dining, shopping, entertainment, hiking trails and everything that Woodland Park has to offer!
Location
State CO
County Teller
Zoning A-1
Rooms
Basement Finished
Interior
Interior Features Ceiling Fan(s), Granite Counters, High Ceilings, Open Floorplan, Primary Suite, Utility Sink, Vaulted Ceiling(s), Walk-In Closet(s)
Heating Forced Air
Cooling Central Air
Flooring Carpet, Tile, Wood
Fireplaces Number 1
Fireplaces Type Gas, Living Room
Fireplace Y
Appliance Cooktop, Dishwasher, Oven, Range Hood, Refrigerator
Laundry In Unit
Exterior
Exterior Feature Private Yard
Garage Concrete
Garage Spaces 2.0
Fence Partial
View Mountain(s)
Roof Type Architecural Shingle
Parking Type Concrete
Total Parking Spaces 3
Garage Yes
Building
Lot Description Landscaped, Open Space
Story Two
Foundation Concrete Perimeter
Sewer Public Sewer
Water Public
Level or Stories Two
Structure Type Brick,Stucco
Schools
Elementary Schools Columbine
Middle Schools Woodland Park
High Schools Woodland Park
School District Woodland Park Re-2
Others
Senior Community No
Ownership Individual
Acceptable Financing Cash, Conventional, FHA, VA Loan
Listing Terms Cash, Conventional, FHA, VA Loan
Special Listing Condition None
Pets Description Cats OK, Dogs OK, Yes
Read Less Info
Want to know what your home might be worth? Contact us for a FREE valuation!

Our team is ready to help you sell your home for the highest possible price ASAP

© 2024 METROLIST, INC., DBA RECOLORADO® – All Rights Reserved
6455 S. Yosemite St., Suite 500 Greenwood Village, CO 80111 USA
Bought with HomeSmart Preferred Realty

"My job is to find and attract mastery-based agents to the office, protect the culture, and make sure everyone is happy! "






