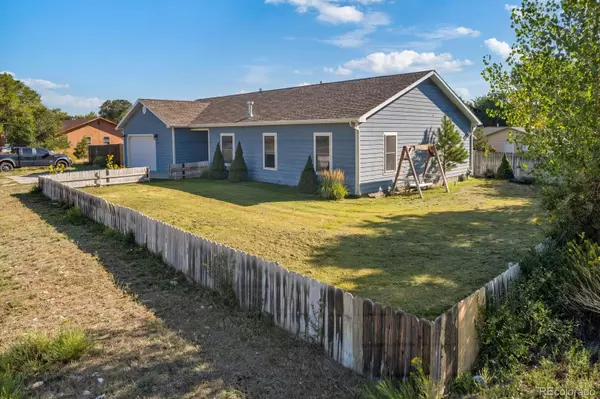$490,000
$530,000
7.5%For more information regarding the value of a property, please contact us for a free consultation.
3 Beds
2 Baths
2,026 SqFt
SOLD DATE : 10/31/2024
Key Details
Sold Price $490,000
Property Type Single Family Home
Sub Type Single Family Residence
Listing Status Sold
Purchase Type For Sale
Square Footage 2,026 sqft
Price per Sqft $241
Subdivision Poncha Springs
MLS Listing ID 7704167
Sold Date 10/31/24
Bedrooms 3
Full Baths 1
Three Quarter Bath 1
HOA Y/N No
Abv Grd Liv Area 2,026
Originating Board recolorado
Year Built 2008
Annual Tax Amount $2,289
Tax Year 2024
Lot Size 9,147 Sqft
Acres 0.21
Property Description
This spacious home with over 2,000 SF on a large, corner lot in Poncha Springs is ready for you! Tons of potential and a great opportunity for buyers willing to put in a little TLC. The single-floor layout opens up the space, plus an attached 2-car garage with utility/laundry room with W/D hookups has everything you need. A large living room with plenty of light, a gas fireplace and room to carve out a corner office area leads to 3 bedrooms and 2 bathrooms just down the hall. The primary bedroom has a spacious closet and private bathroom, while the other 2 bedrooms have plenty of storage and share the 2nd bathroom. The large kitchen includes an island and dining area with access to the back patio, plenty of cabinet space and a separate, oversized pantry room that offers plenty of storage or could be used as a bonus room/office.
Ceiling fans throughout keep the home cool on hotter days and the large yard offers plenty of possibilities. Garage has ample space to work on projects, park vehicles, or store all your tools and toys. There is an additional storage shed in the yard for tools, as well as a separately fenced-off area that could be used as a dog run, gardening area or opened up to expand your yard space.
Poncha Springs allows STRs (check with the Town of Poncha Springs for application rules, regulations and fees). Large lot could allow for an additional shed or ADU (subject to proper permitting and approvals - Buyer responsible for checking all city and county regulations). Just a 20 minute drive to ski/snowboard at Monarch Mountain and close to tons of snowmobile trails in winter. Fly fishing, hiking and plenty of recreational activities are close by, as are grocery, retail, restaurants and other amenities. Downtown Salida is a short 10 minute drive. Neighborhood is established with parks nearby and no HOAs! Schedule a tour to see this home's potential!
Location
State CO
County Chaffee
Rooms
Main Level Bedrooms 3
Interior
Interior Features Kitchen Island, No Stairs, Open Floorplan, Pantry, Walk-In Closet(s)
Heating Baseboard
Cooling None
Flooring Carpet, Tile, Vinyl
Fireplaces Number 1
Fireplaces Type Gas, Living Room
Fireplace Y
Appliance Dishwasher, Microwave, Oven, Range, Refrigerator
Exterior
Exterior Feature Dog Run, Private Yard, Rain Gutters
Parking Features Concrete
Garage Spaces 2.0
Fence Full, Partial
Utilities Available Electricity Connected
Roof Type Composition
Total Parking Spaces 2
Garage Yes
Building
Lot Description Level
Foundation Concrete Perimeter
Sewer Public Sewer
Water Public
Level or Stories One
Structure Type Concrete,Frame,Wood Siding
Schools
Elementary Schools Longfellow
Middle Schools Salida
High Schools Salida
School District Salida R-32
Others
Senior Community No
Ownership Individual
Acceptable Financing Cash, Conventional, VA Loan
Listing Terms Cash, Conventional, VA Loan
Special Listing Condition None
Read Less Info
Want to know what your home might be worth? Contact us for a FREE valuation!

Our team is ready to help you sell your home for the highest possible price ASAP

© 2025 METROLIST, INC., DBA RECOLORADO® – All Rights Reserved
6455 S. Yosemite St., Suite 500 Greenwood Village, CO 80111 USA
Bought with Western Mountain Real Estate
"My job is to find and attract mastery-based agents to the office, protect the culture, and make sure everyone is happy! "






