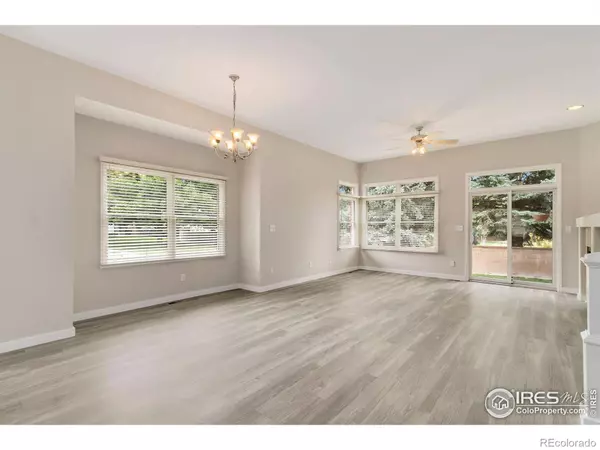$559,900
$559,900
For more information regarding the value of a property, please contact us for a free consultation.
3 Beds
3 Baths
2,784 SqFt
SOLD DATE : 11/01/2024
Key Details
Sold Price $559,900
Property Type Single Family Home
Sub Type Single Family Residence
Listing Status Sold
Purchase Type For Sale
Square Footage 2,784 sqft
Price per Sqft $201
Subdivision Ptarmigan
MLS Listing ID IR1010360
Sold Date 11/01/24
Bedrooms 3
Full Baths 2
Three Quarter Bath 1
Condo Fees $275
HOA Fees $275/mo
HOA Y/N Yes
Originating Board recolorado
Year Built 2000
Annual Tax Amount $2,649
Tax Year 2023
Lot Size 2,613 Sqft
Acres 0.06
Property Description
*ACCEPTING BACK-UPS* Enjoy this beautifully maintained patio home in the established Ptarmigan Country Club/Jack Nicklaus championship designed golf course community at an affordable price @ The Woods at Ptarmigan. The ultimate in quality, custom detached patio homes. Features include 10 ft. ceilings, Andersen windows, Quartz kitchen countertops and stainless steel appliances w/full kitchen remodel. Luxury laminate flooring on main level along with newer carpet and paint through-out. Formal dining room and eat-in kitchen. Beautifully remodeled bathrooms. Full finished basement including enormous family room, wet bar/kitchenette, bedroom and 3/4 bathroom. New Roof and gutters. Brick and Stucco exterior. Centrally located w/easy I-25 access. This is the perfect Patio home for the most discriminating Buyer! Most private unit/location within the complex. Seize the opportunity to immerse yourself in this upscale lifestyle, complemented by the convenience of being within walking distance to the clubhouse, pool, pickleball and tennis courts. Your dream home awaits in the heart of the Ptarmigan Golf Course Community!
Location
State CO
County Larimer
Zoning RES
Rooms
Basement Full
Main Level Bedrooms 2
Interior
Interior Features Eat-in Kitchen, Open Floorplan, Vaulted Ceiling(s), Walk-In Closet(s), Wet Bar
Heating Forced Air
Cooling Ceiling Fan(s), Central Air
Fireplaces Type Gas, Other
Fireplace N
Appliance Bar Fridge, Dishwasher, Microwave, Oven, Refrigerator
Laundry In Unit
Exterior
Garage Spaces 2.0
Utilities Available Electricity Available, Natural Gas Available
Roof Type Composition
Total Parking Spaces 2
Garage Yes
Building
Lot Description Cul-De-Sac, Sprinklers In Front
Story One
Water Public
Level or Stories One
Structure Type Brick,Stucco
Schools
Elementary Schools Timnath
Middle Schools Other
High Schools Other
School District Poudre R-1
Others
Ownership Agent Owner
Acceptable Financing Cash, Conventional, FHA, VA Loan
Listing Terms Cash, Conventional, FHA, VA Loan
Read Less Info
Want to know what your home might be worth? Contact us for a FREE valuation!

Our team is ready to help you sell your home for the highest possible price ASAP

© 2024 METROLIST, INC., DBA RECOLORADO® – All Rights Reserved
6455 S. Yosemite St., Suite 500 Greenwood Village, CO 80111 USA
Bought with Group Mulberry

"My job is to find and attract mastery-based agents to the office, protect the culture, and make sure everyone is happy! "






