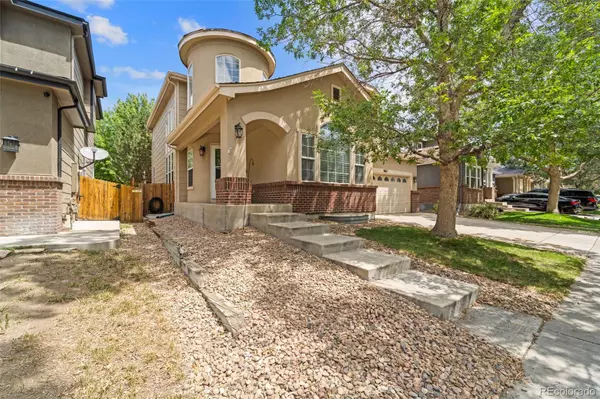$550,000
$550,000
For more information regarding the value of a property, please contact us for a free consultation.
4 Beds
3 Baths
2,484 SqFt
SOLD DATE : 11/01/2024
Key Details
Sold Price $550,000
Property Type Single Family Home
Sub Type Single Family Residence
Listing Status Sold
Purchase Type For Sale
Square Footage 2,484 sqft
Price per Sqft $221
Subdivision Dunes Park
MLS Listing ID 8704626
Sold Date 11/01/24
Bedrooms 4
Full Baths 2
Half Baths 1
HOA Y/N No
Abv Grd Liv Area 2,484
Originating Board recolorado
Year Built 2002
Annual Tax Amount $5,703
Tax Year 2023
Lot Size 4,791 Sqft
Acres 0.11
Property Description
Welcome to this highly sought-after community of Dunes Park in Henderson/Commerce City. With space for everyone, this home has everything you need to make memories that will last a lifetime. A beautiful backyard with Grass, a Gazebo and Outdoor Speakers to entertain your guests. Unique and custom features throughout makes it truly a one-of-a-kind. The Primary/Master Bedroom is extended with a fireplace, perfect for nursery space, reading nook or lounge area. Custom shelving and mood lighting in the living room. NEW ROOF !!! A Full House Fan on the upper level. Full home water softener and filtration system. Three stage reverse osmosis. Whole house humidifier. Over sized garage with a powered heat exhaust vent and work bench space. The finished basement has its own area that makes it ideal for anyone that needs their own space. Basement has Plumbing hook up for a future bathroom if you choose to do so. Being part of this neighborhood gives you access to the POOL and playground thats at quick walking distance away. This charming house is a perfect place for you to call a home. You'll love living here.
Location
State CO
County Adams
Rooms
Basement Crawl Space, Finished, Partial
Main Level Bedrooms 1
Interior
Interior Features Eat-in Kitchen, High Ceilings, Primary Suite, Sound System
Heating Forced Air
Cooling Central Air
Flooring Bamboo, Carpet, Laminate
Fireplaces Type Bedroom, Gas
Fireplace N
Appliance Dishwasher, Oven, Refrigerator, Water Softener
Exterior
Exterior Feature Playground, Private Yard
Parking Features Oversized
Garage Spaces 2.0
Fence Full
Pool Outdoor Pool
Utilities Available Electricity Connected
Roof Type Unknown
Total Parking Spaces 2
Garage Yes
Building
Lot Description Landscaped, Many Trees
Sewer Public Sewer
Level or Stories Two
Structure Type Brick,Stucco
Schools
Elementary Schools Thimmig
Middle Schools Prairie View
High Schools Riverdale Ridge
School District School District 27-J
Others
Senior Community No
Ownership Individual
Acceptable Financing Cash, Conventional, FHA, VA Loan
Listing Terms Cash, Conventional, FHA, VA Loan
Special Listing Condition None
Read Less Info
Want to know what your home might be worth? Contact us for a FREE valuation!

Our team is ready to help you sell your home for the highest possible price ASAP

© 2025 METROLIST, INC., DBA RECOLORADO® – All Rights Reserved
6455 S. Yosemite St., Suite 500 Greenwood Village, CO 80111 USA
Bought with Real Broker LLC
"My job is to find and attract mastery-based agents to the office, protect the culture, and make sure everyone is happy! "






