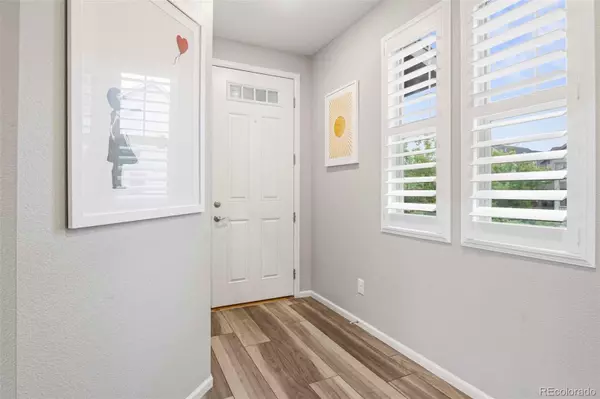$850,000
$850,000
For more information regarding the value of a property, please contact us for a free consultation.
4 Beds
4 Baths
2,654 SqFt
SOLD DATE : 11/01/2024
Key Details
Sold Price $850,000
Property Type Single Family Home
Sub Type Single Family Residence
Listing Status Sold
Purchase Type For Sale
Square Footage 2,654 sqft
Price per Sqft $320
Subdivision Stapleton
MLS Listing ID 1836225
Sold Date 11/01/24
Bedrooms 4
Full Baths 3
Half Baths 1
Condo Fees $48
HOA Fees $48/mo
HOA Y/N Yes
Abv Grd Liv Area 1,948
Originating Board recolorado
Year Built 2019
Annual Tax Amount $6,839
Tax Year 2023
Lot Size 4,356 Sqft
Acres 0.1
Property Description
Stunning two story with finished basement in the highly sought after Central Park community! This home leaves nothing to be desired, with gorgeous upgrades throughout, and has one of the largest backyards that has been beautifully landscaped. Upon entry, the bright open floorplan features lvp flooring gracing the main floor and an abundance of windows with plantation shutters letting in natural sunlight. The kitchen is a cooks delight with quartz countertops, subway tile backsplash, upgraded with added cabinetry, stainless steel appliances, updated pendant lighting and hardware, and a center island with access to the backyard. The newer lvp floors continue on the upper level into the primary bedroom and large walk-in closet. These stunning features extend into the primary five piece bathroom with tile floors, quartz countertops, and custom tiled shower! You will also find two additional bedrooms, a full bathroom and a conveniently located spacious laundry room with utility sink. Step downstairs to the full finished basement offering a rec room, fourth bedroom and full bathroom. Outside is an entertainers dream with extended motorized pergola with lighting and privacy shades! This oasis also boasts a stamped concrete patio and mature landscaping. The wonderful central park community offers residents highly acclaimed and award winning schools, athletic fields, parks, trails, and much more! Don't miss out, this home won't last long.
Location
State CO
County Denver
Zoning M-RX-5
Rooms
Basement Finished, Full
Interior
Interior Features Ceiling Fan(s), Eat-in Kitchen, High Ceilings, Pantry, Quartz Counters, Walk-In Closet(s)
Heating Forced Air, Natural Gas
Cooling Central Air
Flooring Carpet, Tile, Vinyl
Fireplace N
Appliance Dishwasher, Microwave, Oven, Range
Laundry In Unit
Exterior
Exterior Feature Private Yard, Rain Gutters
Garage Spaces 2.0
Fence Full
Utilities Available Cable Available, Internet Access (Wired)
Roof Type Composition
Total Parking Spaces 2
Garage Yes
Building
Lot Description Landscaped
Sewer Public Sewer
Water Public
Level or Stories Two
Structure Type Frame
Schools
Elementary Schools Bill Roberts E-8
Middle Schools Mcauliffe Manual
High Schools Northfield
School District Denver 1
Others
Senior Community No
Ownership Individual
Acceptable Financing Cash, Conventional, FHA, VA Loan
Listing Terms Cash, Conventional, FHA, VA Loan
Special Listing Condition None
Read Less Info
Want to know what your home might be worth? Contact us for a FREE valuation!

Our team is ready to help you sell your home for the highest possible price ASAP

© 2025 METROLIST, INC., DBA RECOLORADO® – All Rights Reserved
6455 S. Yosemite St., Suite 500 Greenwood Village, CO 80111 USA
Bought with Compass - Denver
"My job is to find and attract mastery-based agents to the office, protect the culture, and make sure everyone is happy! "






