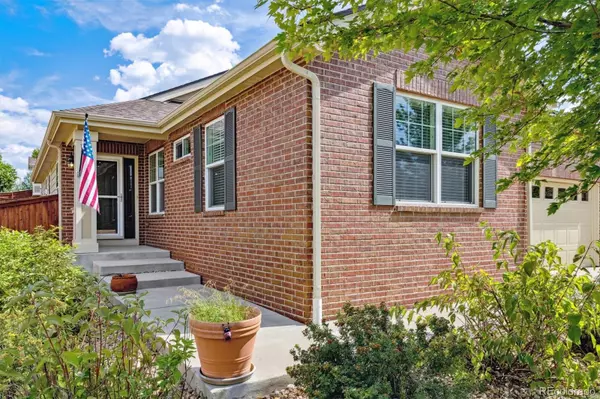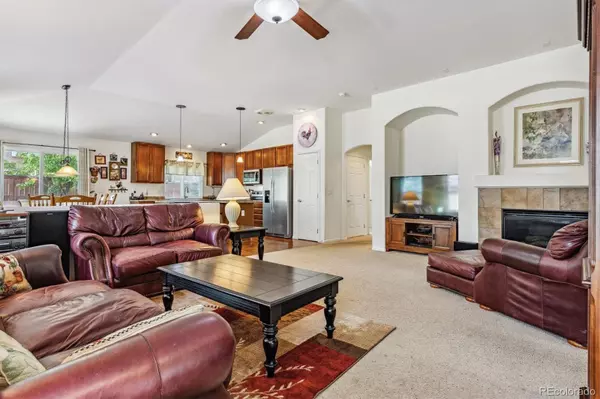$553,000
$550,000
0.5%For more information regarding the value of a property, please contact us for a free consultation.
3 Beds
2 Baths
1,820 SqFt
SOLD DATE : 11/06/2024
Key Details
Sold Price $553,000
Property Type Single Family Home
Sub Type Single Family Residence
Listing Status Sold
Purchase Type For Sale
Square Footage 1,820 sqft
Price per Sqft $303
Subdivision Tollgate Crossing
MLS Listing ID 4686035
Sold Date 11/06/24
Bedrooms 3
Full Baths 2
Condo Fees $25
HOA Fees $25/mo
HOA Y/N Yes
Abv Grd Liv Area 1,820
Originating Board recolorado
Year Built 2007
Annual Tax Amount $3,716
Tax Year 2023
Lot Size 7,405 Sqft
Acres 0.17
Property Description
Welcome to this charming 3-bedroom, 2-bathroom home offering convenient one-level living. One of the bedrooms is non-conforming, currently being utilized as an office / craft room, providing flexible living options. The open-concept kitchen boasts a large island, perfect for meal prep or casual dining, and a window that overlooks the serene backyard. The kitchen flows seamlessly into the spacious dining room, which features a sliding glass door leading to a generous back deck—ideal for outdoor entertaining.
The cozy great room includes a gas fireplace, creating a warm and inviting atmosphere. Outside, the private backyard features
zero-scaped landscaping, making for low-maintenance living, and is shaded by mature trees, offering plenty of privacy.
This home has been well maintained, with all appliances approximately 4 years old, and the furnace, AC unit, and water heater about 5 years old. The roof was replaced just 1 year ago, providing peace of mind for years to come. Conveniently located near shopping, restaurants, and major highways, this home offers easy access to downtown Denver, Denver International Airport, and Buckley Air Force Base.
Location
State CO
County Arapahoe
Rooms
Basement Bath/Stubbed, Full, Sump Pump, Unfinished
Main Level Bedrooms 3
Interior
Interior Features Ceiling Fan(s), Eat-in Kitchen, Five Piece Bath, High Ceilings, Kitchen Island, Laminate Counters, No Stairs, Open Floorplan, Primary Suite, Smoke Free
Heating Forced Air
Cooling Central Air
Flooring Carpet, Wood
Fireplaces Number 1
Fireplaces Type Gas
Fireplace Y
Appliance Dishwasher, Disposal, Dryer, Gas Water Heater, Microwave, Oven, Range, Refrigerator, Self Cleaning Oven, Sump Pump, Washer, Water Softener
Exterior
Exterior Feature Private Yard, Rain Gutters
Parking Features Concrete
Garage Spaces 3.0
Fence Full
Roof Type Composition
Total Parking Spaces 3
Garage Yes
Building
Lot Description Level, Many Trees, Sprinklers In Front
Foundation Slab
Sewer Community Sewer
Water Public
Level or Stories One
Structure Type Frame
Schools
Elementary Schools Buffalo Trail
Middle Schools Infinity
High Schools Cherokee Trail
School District Cherry Creek 5
Others
Senior Community No
Ownership Individual
Acceptable Financing Cash, Conventional, FHA, VA Loan
Listing Terms Cash, Conventional, FHA, VA Loan
Special Listing Condition None
Read Less Info
Want to know what your home might be worth? Contact us for a FREE valuation!

Our team is ready to help you sell your home for the highest possible price ASAP

© 2025 METROLIST, INC., DBA RECOLORADO® – All Rights Reserved
6455 S. Yosemite St., Suite 500 Greenwood Village, CO 80111 USA
Bought with White House Realty
"My job is to find and attract mastery-based agents to the office, protect the culture, and make sure everyone is happy! "






