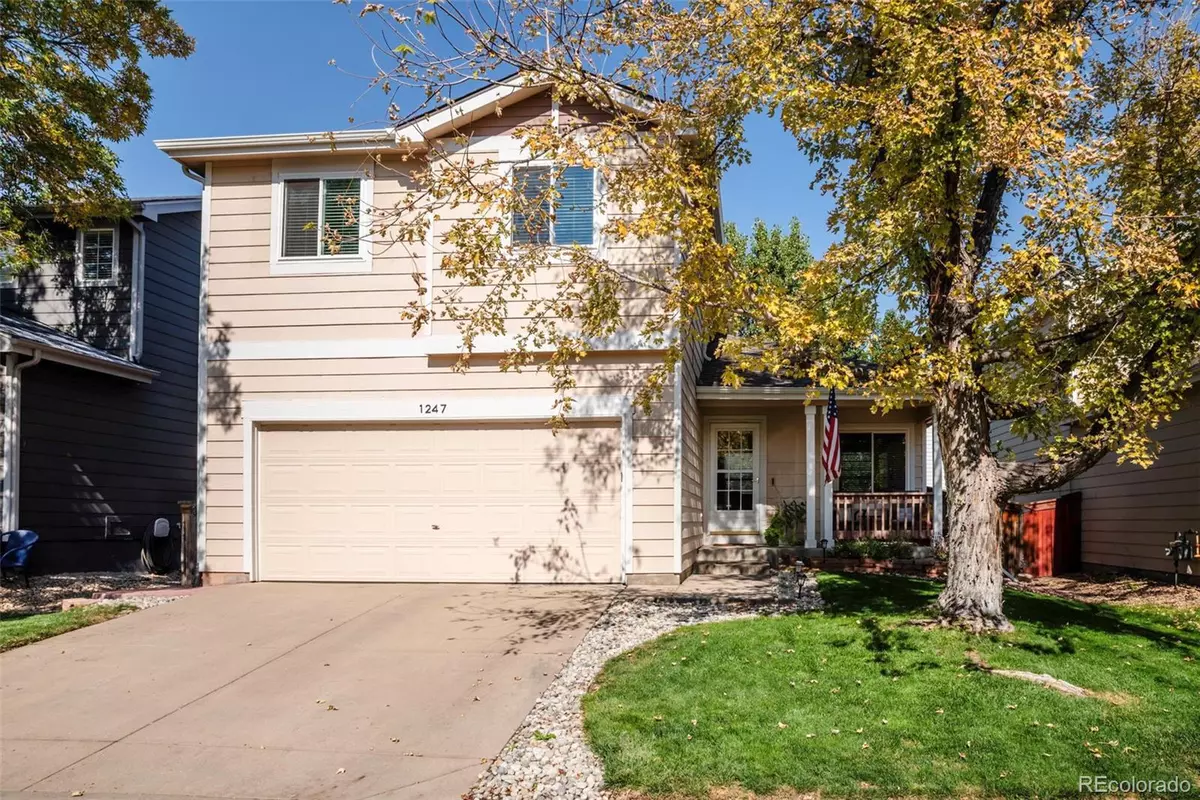$465,000
$462,000
0.6%For more information regarding the value of a property, please contact us for a free consultation.
3 Beds
3 Baths
1,373 SqFt
SOLD DATE : 11/06/2024
Key Details
Sold Price $465,000
Property Type Single Family Home
Sub Type Single Family Residence
Listing Status Sold
Purchase Type For Sale
Square Footage 1,373 sqft
Price per Sqft $338
Subdivision Platte River Ranch
MLS Listing ID 3106320
Sold Date 11/06/24
Style Contemporary,Traditional
Bedrooms 3
Full Baths 1
Three Quarter Bath 1
HOA Y/N No
Originating Board recolorado
Year Built 2000
Annual Tax Amount $3,398
Tax Year 2023
Lot Size 4,791 Sqft
Acres 0.11
Property Description
Immaculate Three-Bedroom, Three-Bathroom Two-Story Home with Original Owners & Beautiful Updates
Welcome to this bright and spacious 3-bedroom, 3-bathroom two-story home, meticulously maintained by its original owners! Boasting 1,975 sq. ft., this home features an open and airy floorplan perfect for both entertaining and everyday living. The main level showcases wood flooring, newer carpet, plumbing, light fixtures, and fresh interior paint, creating a modern and inviting atmosphere. The kitchen is a chef’s dream, featuring granite countertops, a peninsula, and newer stainless steel appliances.
Upstairs, you'll find newer carpeting throughout the bedrooms, including a generous primary suite with an ensuite bath. The home’s exterior has also been recently painted, ensuring it looks just as stunning outside as inside. Additional features include a 2-car garage with a workbench and an unfinished basement, offering ample storage or the potential to expand.
Step outside to enjoy the professionally landscaped yard, complete with a stamped concrete patio perfect for outdoor gatherings, and a charming front covered porch. The new HVAC and AC ensure year-round comfort.
This home is located just a short walk from a park. With so many wonderful updates at an affordable price, this is a rare opportunity you don’t want to miss!
Location
State CO
County Adams
Zoning R1
Rooms
Basement Bath/Stubbed, Full, Unfinished
Interior
Interior Features Breakfast Nook, Ceiling Fan(s), Eat-in Kitchen, Granite Counters, Open Floorplan, Vaulted Ceiling(s), Walk-In Closet(s)
Heating Forced Air
Cooling Central Air
Flooring Carpet, Tile, Vinyl, Wood
Fireplace N
Appliance Dishwasher, Disposal, Dryer, Microwave, Oven, Range, Refrigerator, Self Cleaning Oven, Washer
Exterior
Exterior Feature Lighting, Private Yard, Rain Gutters, Spa/Hot Tub, Water Feature
Garage Concrete, Dry Walled, Insulated Garage, Lighted, Oversized, Storage
Garage Spaces 2.0
Fence Full
Utilities Available Cable Available, Electricity Connected
Roof Type Composition
Parking Type Concrete, Dry Walled, Insulated Garage, Lighted, Oversized, Storage
Total Parking Spaces 2
Garage Yes
Building
Story Two
Sewer Public Sewer
Water Public
Level or Stories Two
Structure Type Frame,Wood Siding
Schools
Elementary Schools Henderson
Middle Schools Roger Quist
High Schools Riverdale Ridge
School District School District 27-J
Others
Senior Community No
Ownership Individual
Acceptable Financing 1031 Exchange, Cash, Conventional, FHA, Jumbo, Other, VA Loan
Listing Terms 1031 Exchange, Cash, Conventional, FHA, Jumbo, Other, VA Loan
Special Listing Condition None
Pets Description Cats OK, Dogs OK
Read Less Info
Want to know what your home might be worth? Contact us for a FREE valuation!

Our team is ready to help you sell your home for the highest possible price ASAP

© 2024 METROLIST, INC., DBA RECOLORADO® – All Rights Reserved
6455 S. Yosemite St., Suite 500 Greenwood Village, CO 80111 USA
Bought with HomeSmart

"My job is to find and attract mastery-based agents to the office, protect the culture, and make sure everyone is happy! "






