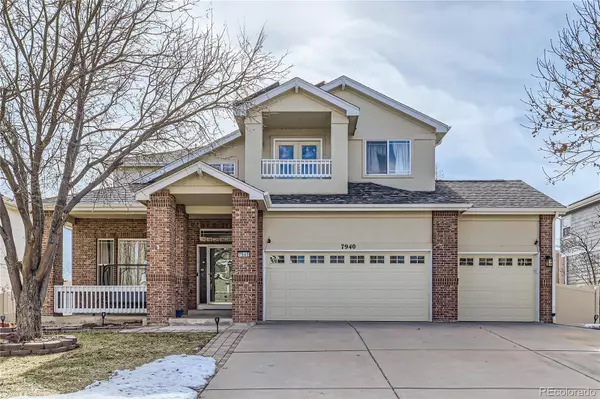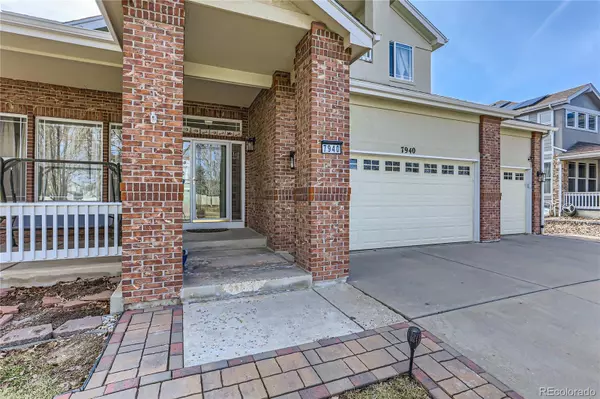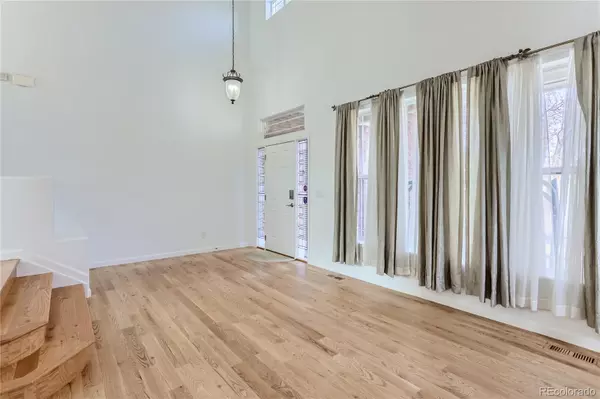$678,000
$709,000
4.4%For more information regarding the value of a property, please contact us for a free consultation.
4 Beds
3 Baths
2,379 SqFt
SOLD DATE : 11/07/2024
Key Details
Sold Price $678,000
Property Type Single Family Home
Sub Type Single Family Residence
Listing Status Sold
Purchase Type For Sale
Square Footage 2,379 sqft
Price per Sqft $284
Subdivision Wadsworth Estates
MLS Listing ID 2122761
Sold Date 11/07/24
Bedrooms 4
Full Baths 2
Half Baths 1
Condo Fees $115
HOA Fees $115/mo
HOA Y/N Yes
Originating Board recolorado
Year Built 2005
Annual Tax Amount $2,807
Tax Year 2022
Lot Size 9,147 Sqft
Acres 0.21
Property Description
Motivated seller! Make offer! This gorgeous 4 bedroom house is available in the the coveted Wadsworth Estates, featuring 4 bedrooms and 2.5 baths with a full unfinished basement. Primary bedroom features two closets. Brand new carpet and paint throughout. Home features 9.1 kilowatt solar panels that are paid for, along with a EV vehicle prewire for an electric car charging system available in the garage. This home's open floor plan offers a spacious and versatile layout, with a gas fireplace in the living room. Beautiful hardwood floors that add elegance and warmth to the living spaces. For added convenience, a washer and dryer are included. The primary bedroom is a very spacious with a large walk in closet and new tile recently installed. Second bedroom features a balcony. The unfinished basement is large and ready for finishing. Step outside onto the large backyard patio, and storage shed, and you can see the newer A/C compressor for your cooling needs. The convenience of a 3-car garage offers ample space for both your vehicles and storage needs.
Home also features Washer & Dryer, Led bulbs, Ecobee AC & Heating Thermostat, AC (5 years old) + Electronic filter system for furnaces, Smart Keys, A system with 4 cameras, 5.1/7.1 Speakers system ready wired, Radon system, Water sump pump system
A custom AC portable windows in the bedroom next to master bedroom, Patio Awning Outdoor Sunshade Shelter with Manual Retraction
The neighborhood offers a park and picnic area. This central location provides quick access to schools, shops, dining, and all the amenities you could desire.
Location
State CO
County Jefferson
Rooms
Basement Unfinished
Interior
Interior Features Ceiling Fan(s), Kitchen Island, Solid Surface Counters
Heating Forced Air
Cooling Central Air
Flooring Carpet, Wood
Fireplaces Number 1
Fireplaces Type Family Room
Fireplace Y
Appliance Dishwasher, Dryer, Range, Washer
Exterior
Garage 220 Volts, Concrete
Garage Spaces 3.0
Roof Type Fiberglass
Parking Type 220 Volts, Concrete
Total Parking Spaces 3
Garage Yes
Building
Story Two
Foundation Concrete Perimeter
Sewer Public Sewer
Water Public
Level or Stories Two
Structure Type Brick
Schools
Elementary Schools Semper
Middle Schools Mandalay
High Schools Standley Lake
School District Jefferson County R-1
Others
Senior Community No
Ownership Individual
Acceptable Financing Cash, Conventional, FHA, VA Loan
Listing Terms Cash, Conventional, FHA, VA Loan
Special Listing Condition None
Read Less Info
Want to know what your home might be worth? Contact us for a FREE valuation!

Our team is ready to help you sell your home for the highest possible price ASAP

© 2024 METROLIST, INC., DBA RECOLORADO® – All Rights Reserved
6455 S. Yosemite St., Suite 500 Greenwood Village, CO 80111 USA
Bought with RESILIENT REALTY MANAGEMENT LLC

"My job is to find and attract mastery-based agents to the office, protect the culture, and make sure everyone is happy! "






