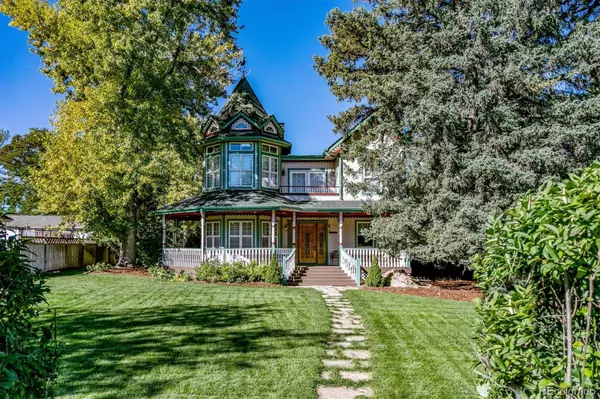$1,050,000
$1,149,900
8.7%For more information regarding the value of a property, please contact us for a free consultation.
4 Beds
3 Baths
3,412 SqFt
SOLD DATE : 11/08/2024
Key Details
Sold Price $1,050,000
Property Type Single Family Home
Sub Type Single Family Residence
Listing Status Sold
Purchase Type For Sale
Square Footage 3,412 sqft
Price per Sqft $307
Subdivision Louviers
MLS Listing ID 9239816
Sold Date 11/08/24
Style Tudor
Bedrooms 4
Full Baths 2
Half Baths 1
HOA Y/N No
Abv Grd Liv Area 3,412
Originating Board recolorado
Year Built 1915
Annual Tax Amount $5,139
Tax Year 2023
Lot Size 0.610 Acres
Acres 0.61
Property Description
The community has long called it the “Crown Jewel of Louviers”. Douglas County calls it one of the most, if not the most unique home in the county. I call it absolutely amazing but today you can call it yours. With its sprawling front lawn, quaint wrap-around porch & undeniable sense of nostalgia, you'll truly fall in love w/this captivating 1915 Victorian estate. The front entry framed by white columns & a well-dressed butler welcomes you into the foyer while the octagonal-shaped formal living room, elegant dining room, charming arch doorways, natural hardwood floors & large living room w/vintage-style fireplace adds another layer of character & charm to the home's design. The chef's kitchen features knotty pine cabinets, high-end granite countertops, decorative backsplash, gas stove & breakfast bar for enjoying tea w/friends. Step into the entertainment room w/floor to ceiling stone fireplace, curved granite countertop bar, natural stone floors, circular ceiling w/wood beams & spectacular wall of windows. The romantic master BR suite provides a sanctuary for relaxation w/sitting area next to a wood burning fireplace and wrap around balcony to the lush gardens & mountain views. En suite master bath features marble counters, sunny skylight, dual sinks, walk-in cl & large soaker tub. To add a touch of artistic flair, the office showcases a unique circular ceiling w/hand-painted murals. Park all your cars in the 65 X 24 insulated, heated garage/outbuilding w/same size loft above for additional storage/space. Within the walls of a black wrought iron fence, you'll find the most enchanting private backyard you've ever seen w/professional landscaping, newer 1500+ sq ft maintenance-free deck, pergola w/outdoor fireplace and stunning mountain views. Located in a historic small town, Louviers offers the best of both worlds – the serenity of small-town living w/easy access to I-25, C470, restaurants & shopping. This home is truly a remarkable timeless treasure.
Location
State CO
County Douglas
Zoning SR
Interior
Interior Features Built-in Features, Eat-in Kitchen, Entrance Foyer, Five Piece Bath, Granite Counters, High Ceilings, Pantry, Primary Suite, Smoke Free, Walk-In Closet(s)
Heating Baseboard
Cooling Other
Flooring Carpet, Stone, Tile, Wood
Fireplaces Number 3
Fireplaces Type Family Room, Outside, Primary Bedroom, Wood Burning
Fireplace Y
Appliance Dishwasher, Dryer, Microwave, Oven, Refrigerator, Washer
Exterior
Exterior Feature Balcony, Barbecue, Garden, Gas Grill, Private Yard, Rain Gutters
Parking Features Concrete, Exterior Access Door, Heated Garage, Insulated Garage, Oversized, Oversized Door, Storage
Garage Spaces 6.0
Fence Full
Utilities Available Cable Available, Electricity Connected, Phone Connected
View Mountain(s)
Roof Type Composition
Total Parking Spaces 6
Garage No
Building
Lot Description Borders Public Land, Greenbelt, Landscaped, Many Trees, Open Space, Sprinklers In Front, Sprinklers In Rear
Sewer Public Sewer
Level or Stories Two
Structure Type Frame
Schools
Elementary Schools Sedalia
Middle Schools Castle Rock
High Schools Castle View
School District Douglas Re-1
Others
Senior Community No
Ownership Individual
Acceptable Financing Cash, Conventional, FHA, VA Loan
Listing Terms Cash, Conventional, FHA, VA Loan
Special Listing Condition None
Read Less Info
Want to know what your home might be worth? Contact us for a FREE valuation!

Our team is ready to help you sell your home for the highest possible price ASAP

© 2025 METROLIST, INC., DBA RECOLORADO® – All Rights Reserved
6455 S. Yosemite St., Suite 500 Greenwood Village, CO 80111 USA
Bought with RE/MAX Edge
"My job is to find and attract mastery-based agents to the office, protect the culture, and make sure everyone is happy! "






