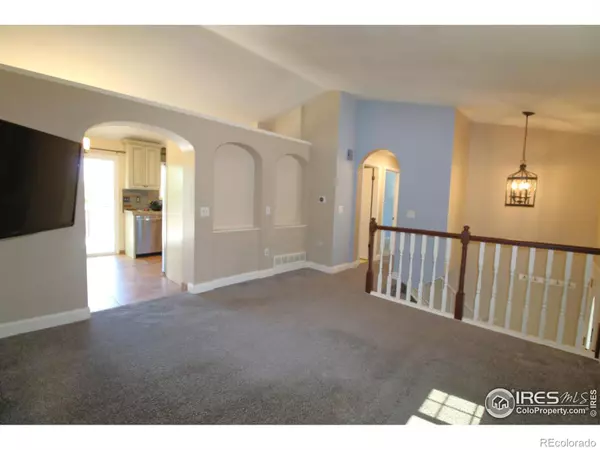$430,000
$445,000
3.4%For more information regarding the value of a property, please contact us for a free consultation.
3 Beds
2 Baths
1,292 SqFt
SOLD DATE : 11/15/2024
Key Details
Sold Price $430,000
Property Type Single Family Home
Sub Type Single Family Residence
Listing Status Sold
Purchase Type For Sale
Square Footage 1,292 sqft
Price per Sqft $332
Subdivision Meadowlark Subdivision
MLS Listing ID IR1015412
Sold Date 11/15/24
Bedrooms 3
Full Baths 1
Half Baths 1
HOA Y/N No
Abv Grd Liv Area 1,292
Originating Board recolorado
Year Built 1983
Annual Tax Amount $2,659
Tax Year 2023
Lot Size 7,405 Sqft
Acres 0.17
Property Description
Nicely maintained Bi-Level home in the Meadowlark Neighborhood in North Longmont. Located West of Main and East of Hover and a couple blocks North of 21st., for easy North - South travel. Sanborn Elementary School & Raber Park are just a few blocks around the corner. Oligarchy Ditch Trail, Garden Acres Park & Longmont Dog Park are all within a few blocks of home. Lower maintenance exterior with vinyl siding & a newer expansive composite deck. Newer vinyl windows. Main level includes good size great room, updated kitchen with gas range, 40" upper cabinets, granite tile counters, stainless dishwasher & refrigerator all included, + pantry in dining space with tile floor. Full bath with tile flooring and tile tub / shower surround. Nice size master bedroom with walk-in closet and direct access to full bath. Ample 2nd main level bedroom with ceiling fan. Big lower level family room, 3rd bedroom or home office both with daylight windows, plus a 1/2 bath & laundry includes a newer dryer, washer also included. Good size 1+ car garage is 22'10" long & 10'8" wide. Back yard is one of the largest in the neighborhood, with a huge composite deck, privacy fencing, fire-pit and Tuff Shed. Room to add trees, maybe an orchard, room for gardens and lots of room for outdoor games and entertaining. RTD bus service is only about 3 blocks away.
Location
State CO
County Boulder
Zoning SFR
Rooms
Basement None
Main Level Bedrooms 2
Interior
Interior Features Eat-in Kitchen, Open Floorplan, Pantry, Smart Thermostat, Vaulted Ceiling(s), Walk-In Closet(s)
Heating Forced Air
Cooling Ceiling Fan(s), Central Air
Flooring Vinyl
Fireplaces Type Family Room
Fireplace N
Appliance Dishwasher, Disposal, Dryer, Oven, Refrigerator, Washer
Laundry In Unit
Exterior
Garage Spaces 1.0
Fence Fenced
Utilities Available Cable Available, Electricity Available, Internet Access (Wired), Natural Gas Available
Roof Type Composition
Total Parking Spaces 1
Garage Yes
Building
Sewer Public Sewer
Water Public
Level or Stories Split Entry (Bi-Level)
Structure Type Vinyl Siding,Wood Frame
Schools
Elementary Schools Sanborn
Middle Schools Longs Peak
High Schools Longmont
School District St. Vrain Valley Re-1J
Others
Ownership Individual
Acceptable Financing Cash, Conventional, FHA, VA Loan
Listing Terms Cash, Conventional, FHA, VA Loan
Read Less Info
Want to know what your home might be worth? Contact us for a FREE valuation!

Our team is ready to help you sell your home for the highest possible price ASAP

© 2025 METROLIST, INC., DBA RECOLORADO® – All Rights Reserved
6455 S. Yosemite St., Suite 500 Greenwood Village, CO 80111 USA
Bought with Your Castle Real Estate Inc
"My job is to find and attract mastery-based agents to the office, protect the culture, and make sure everyone is happy! "






