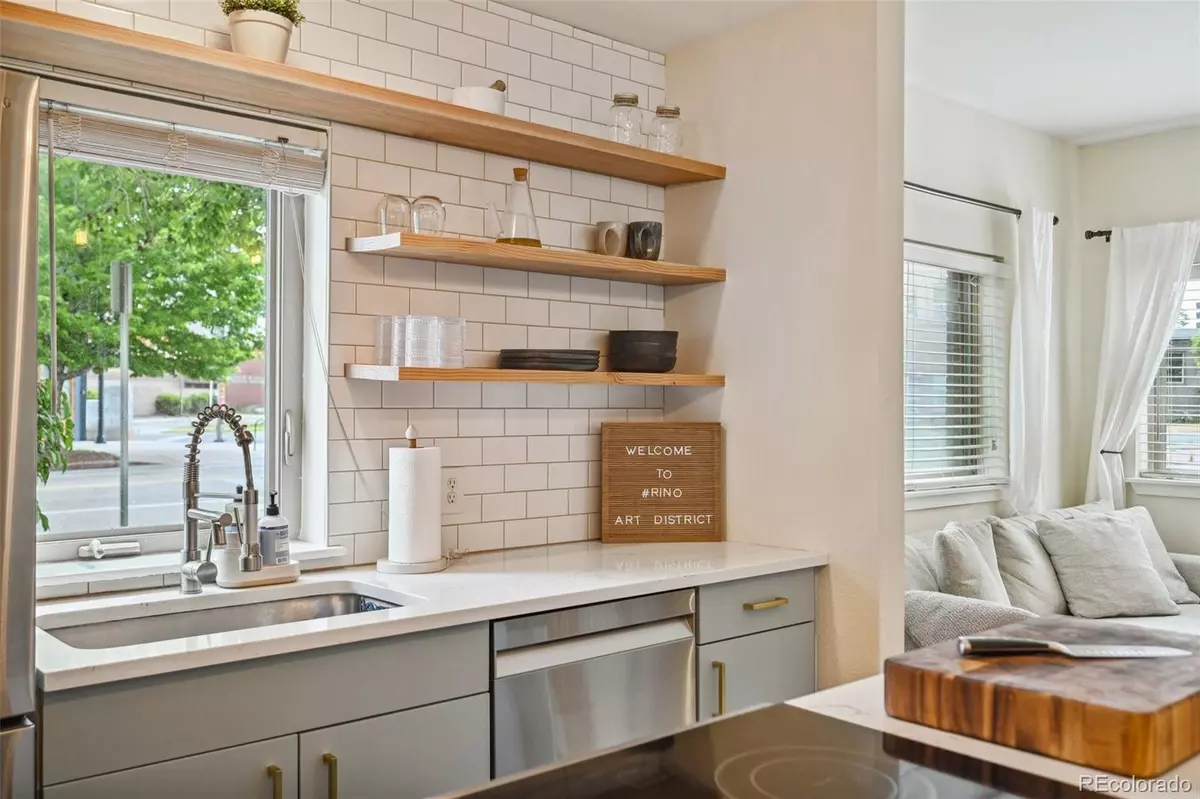$420,000
$430,000
2.3%For more information regarding the value of a property, please contact us for a free consultation.
2 Beds
1 Bath
840 SqFt
SOLD DATE : 11/18/2024
Key Details
Sold Price $420,000
Property Type Condo
Sub Type Condominium
Listing Status Sold
Purchase Type For Sale
Square Footage 840 sqft
Price per Sqft $500
Subdivision Curtis Park
MLS Listing ID 6598284
Sold Date 11/18/24
Style Urban Contemporary
Bedrooms 2
Full Baths 1
Condo Fees $350
HOA Fees $350/mo
HOA Y/N Yes
Abv Grd Liv Area 840
Originating Board recolorado
Year Built 2005
Annual Tax Amount $1,547
Tax Year 2022
Lot Size 6,098 Sqft
Acres 0.14
Property Description
Welcome to your urban oasis! This beautifully remodeled condo offers the perfect blend of comfort and convenience. Step inside to discover a bright and inviting living space, featuring modern finishes and stylish accents throughout. The open floor plan seamlessly connects the living, dining, and kitchen areas, creating an ideal space for entertaining guests or relaxing after a long day. The kitchen boasts sleek countertops, stainless steel appliances, and ample cabinet space. Retreat to one of the two cozy bedrooms, each offering plenty of natural light and closet space for storage. The back bedroom has a large walk-in closet for all fashion lovers. Location is key, and this condo does not disappoint. Enjoy the convenience of being just steps away from Denver's best dining, shopping, and entertainment options. Whether you're exploring the vibrant nightlife or soaking in the stunning views at nearby parks, everything you need is right at your doorstep.
Location
State CO
County Denver
Zoning R-4
Rooms
Main Level Bedrooms 2
Interior
Interior Features Eat-in Kitchen, High Ceilings, Kitchen Island, No Stairs, Open Floorplan, Pantry, Quartz Counters, Smart Thermostat
Heating Forced Air
Cooling Air Conditioning-Room
Fireplace Y
Appliance Cooktop, Dishwasher, Disposal, Dryer, Freezer, Microwave, Oven, Refrigerator, Washer
Laundry In Unit
Exterior
Parking Features Storage
Garage Spaces 1.0
Fence None
Utilities Available Cable Available, Electricity Available
Roof Type Composition
Total Parking Spaces 1
Garage No
Building
Lot Description Landscaped
Foundation Concrete Perimeter
Sewer Public Sewer
Water Public
Level or Stories One
Structure Type Brick,Concrete,Frame
Schools
Elementary Schools Cole Arts And Science Academy
Middle Schools Mcauliffe Manual
High Schools East
School District Denver 1
Others
Senior Community No
Ownership Individual
Acceptable Financing Cash, Conventional, FHA, Other, VA Loan
Listing Terms Cash, Conventional, FHA, Other, VA Loan
Special Listing Condition None
Pets Allowed Cats OK, Dogs OK
Read Less Info
Want to know what your home might be worth? Contact us for a FREE valuation!

Our team is ready to help you sell your home for the highest possible price ASAP

© 2025 METROLIST, INC., DBA RECOLORADO® – All Rights Reserved
6455 S. Yosemite St., Suite 500 Greenwood Village, CO 80111 USA
Bought with HomeSmart
"My job is to find and attract mastery-based agents to the office, protect the culture, and make sure everyone is happy! "






