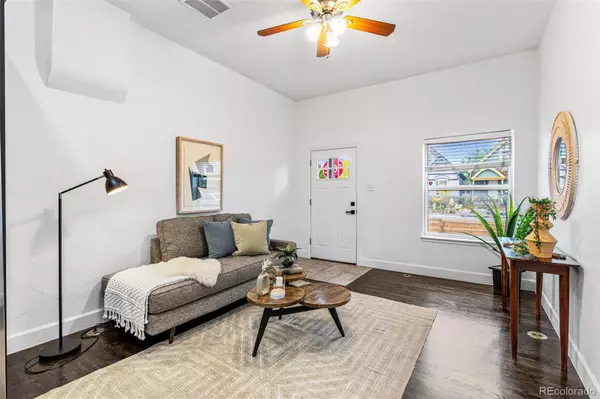$454,500
$450,000
1.0%For more information regarding the value of a property, please contact us for a free consultation.
2 Beds
2 Baths
889 SqFt
SOLD DATE : 11/22/2024
Key Details
Sold Price $454,500
Property Type Single Family Home
Sub Type Single Family Residence
Listing Status Sold
Purchase Type For Sale
Square Footage 889 sqft
Price per Sqft $511
Subdivision Cole
MLS Listing ID 2640470
Sold Date 11/22/24
Style Traditional
Bedrooms 2
Full Baths 1
Three Quarter Bath 1
HOA Y/N No
Abv Grd Liv Area 889
Originating Board recolorado
Year Built 1890
Annual Tax Amount $1,983
Tax Year 2023
Lot Size 1,742 Sqft
Acres 0.04
Property Description
Beautifully updated two-bedroom, two full-bath home in vibrant Cole located just one block to all the bars and restaurants in RiNo and only two blocks to the light rail station and SkyRide to DIA. Relax on the spacious, private front porch before heading inside where you'll find hardwood floors that flow from the living room into the kitchen. Fully renovated, this chef's haven includes custom cabinets, granite countertops, new light fixtures and stainless steel appliances. There's brand new carpet in both generously sized bedrooms, including the primary retreat featuring an ensuite bath with double vanity. Updates also include fresh interior and exterior paint, plus a brand new roof with a transferrable warranty. The washer and dryer are included, and two very convenient off-street parking spots complete this home. For outdoor adventure, the $90-million 39th Avenue Greenway is just across the street offering trails, a nature-themed playground, swinging benches, pedestrian bridges and more. Both 3827 and 3823 N Franklin are for sale. Invest in the duplex and rent one out, or simply make this one your new home. Historic charm, modern conveniences, plus an unbeatable location—what more could you ask for? Take the 3D Tour Matterport at 3827NFranklinSt.com or better yet, come see it in person!
Location
State CO
County Denver
Zoning U-RH-3A
Rooms
Basement Crawl Space
Main Level Bedrooms 2
Interior
Interior Features Ceiling Fan(s), Granite Counters, High Ceilings, Kitchen Island, No Stairs, Open Floorplan, Primary Suite, Radon Mitigation System
Heating Forced Air, Natural Gas
Cooling None
Flooring Carpet, Tile, Wood
Fireplace N
Appliance Dishwasher, Disposal, Dryer, Gas Water Heater, Microwave, Range, Refrigerator, Self Cleaning Oven, Washer
Laundry In Unit
Exterior
Fence Partial
Utilities Available Cable Available, Electricity Connected, Natural Gas Connected
Roof Type Membrane,Other
Total Parking Spaces 2
Garage No
Building
Lot Description Corner Lot, Level
Sewer Public Sewer
Water Public
Level or Stories One
Structure Type Brick
Schools
Elementary Schools Cole Arts And Science Academy
Middle Schools Dsst: Cole
High Schools Manual
School District Denver 1
Others
Senior Community No
Ownership Corporation/Trust
Acceptable Financing Cash, Conventional, FHA, VA Loan
Listing Terms Cash, Conventional, FHA, VA Loan
Special Listing Condition None
Read Less Info
Want to know what your home might be worth? Contact us for a FREE valuation!

Our team is ready to help you sell your home for the highest possible price ASAP

© 2025 METROLIST, INC., DBA RECOLORADO® – All Rights Reserved
6455 S. Yosemite St., Suite 500 Greenwood Village, CO 80111 USA
Bought with RACHEL WOODARD
"My job is to find and attract mastery-based agents to the office, protect the culture, and make sure everyone is happy! "






