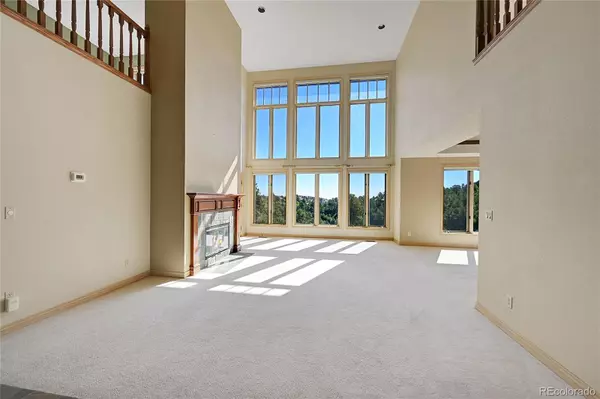$1,725,000
$1,828,000
5.6%For more information regarding the value of a property, please contact us for a free consultation.
6 Beds
5 Baths
5,316 SqFt
SOLD DATE : 11/21/2024
Key Details
Sold Price $1,725,000
Property Type Single Family Home
Sub Type Single Family Residence
Listing Status Sold
Purchase Type For Sale
Square Footage 5,316 sqft
Price per Sqft $324
Subdivision Jefferson
MLS Listing ID 8815833
Sold Date 11/21/24
Style Traditional
Bedrooms 6
Full Baths 2
Half Baths 1
Three Quarter Bath 2
Condo Fees $120
HOA Fees $10/ann
HOA Y/N Yes
Abv Grd Liv Area 3,515
Originating Board recolorado
Year Built 1988
Annual Tax Amount $11,956
Tax Year 2023
Lot Size 1.620 Acres
Acres 1.62
Property Description
Prepare to be amazed by this mountain sanctuary, where unparalleled elegance meets breathtaking views. Nestled within a secure gated community, yet conveniently close to I-70 (just 2 minutes) and a quick drive to downtown Denver (20 minutes), this home is a true gem. From the moment you enter, you'll be greeted by panoramic mountain views that define every corner of this stunning residence. The expansive main floor master suite is a serene retreat with awe-inspiring vistas that offer a peaceful escape. The kitchen appliances including a gas range, Sub-Zero fridge, granite countertops, and double convection ovens. The lower-level walkout is an entertainer's dream, featuring a built-in multi-media room with surround sound, a generous bar complete with a sink, dishwasher, mini fridge, and hotplate, along with a pool/ping pong table and gym room. This versatile space also includes a perfect home office with a private entrance, or the option to add two more large bedrooms to the existing four. With five bathrooms, including one with a lavish steam shower, this home caters to every need. Enjoy peace of mind with a brand-new 75-gallon water heater and HVAC systems. Set on a sprawling 1.6-acre lot, the property not only boasts stunning views but also offers the chance to observe majestic herds of elk and deer throughout the year. Every detail of this home is designed to enhance your experience of its magnificent surroundings and the abundant wildlife that graces this picturesque location. Don't miss your chance to experience this extraordinary retreat—schedule your showing today and be prepared to fall in love!
Location
State CO
County Jefferson
Zoning P-D
Rooms
Basement Finished, Full, Walk-Out Access
Main Level Bedrooms 1
Interior
Interior Features Central Vacuum, Eat-in Kitchen, Five Piece Bath, Jack & Jill Bathroom, Sound System, Vaulted Ceiling(s), Walk-In Closet(s), Wet Bar
Heating Forced Air, Hot Water, Natural Gas
Cooling Central Air
Flooring Carpet, Tile
Fireplaces Number 3
Fireplaces Type Basement, Family Room, Gas, Gas Log, Living Room, Wood Burning, Wood Burning Stove
Fireplace Y
Appliance Dryer, Washer
Exterior
Exterior Feature Gas Grill
Parking Features Finished, Floor Coating, Lighted, Oversized
Garage Spaces 3.0
Roof Type Concrete
Total Parking Spaces 3
Garage Yes
Building
Lot Description Landscaped, Sprinklers In Front, Sprinklers In Rear
Foundation Slab
Sewer Community Sewer
Water Public
Level or Stories Two
Structure Type Frame,Rock,Stucco
Schools
Elementary Schools Ralston
Middle Schools Bell
High Schools Golden
School District Jefferson County R-1
Others
Senior Community No
Ownership Corporation/Trust
Acceptable Financing Cash, Conventional
Listing Terms Cash, Conventional
Special Listing Condition None
Read Less Info
Want to know what your home might be worth? Contact us for a FREE valuation!

Our team is ready to help you sell your home for the highest possible price ASAP

© 2025 METROLIST, INC., DBA RECOLORADO® – All Rights Reserved
6455 S. Yosemite St., Suite 500 Greenwood Village, CO 80111 USA
Bought with Keller Williams Foothills Realty, LLC
"My job is to find and attract mastery-based agents to the office, protect the culture, and make sure everyone is happy! "






