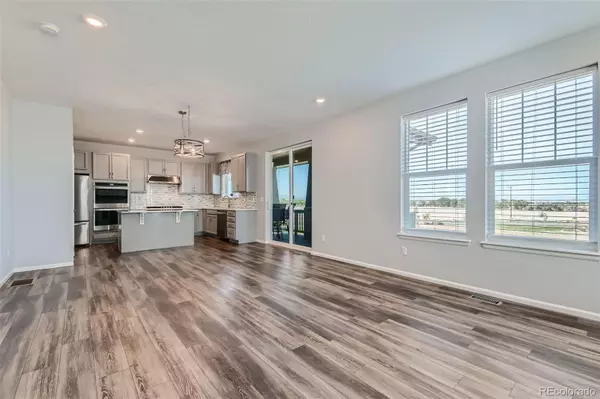$655,000
$675,000
3.0%For more information regarding the value of a property, please contact us for a free consultation.
4 Beds
4 Baths
2,721 SqFt
SOLD DATE : 12/19/2024
Key Details
Sold Price $655,000
Property Type Single Family Home
Sub Type Single Family Residence
Listing Status Sold
Purchase Type For Sale
Square Footage 2,721 sqft
Price per Sqft $240
Subdivision Prairie Center Village
MLS Listing ID 3953264
Sold Date 12/19/24
Bedrooms 4
Full Baths 2
Half Baths 1
Three Quarter Bath 1
Condo Fees $60
HOA Fees $60/mo
HOA Y/N Yes
Abv Grd Liv Area 2,039
Originating Board recolorado
Year Built 2021
Annual Tax Amount $6,986
Tax Year 2023
Lot Size 5,227 Sqft
Acres 0.12
Property Description
Stunning Family Home with Mountain Views in Brighton Discover 1907 Coopers Hawk Court, a beautifully updated 4-bedroom, 4-bathroom gem located in the desirable Prairie Center Village neighborhood. This inviting home offers breathtaking mountain views that can be enjoyed from the spacious living area, featuring an upgraded fireplace that creates a warm and cozy ambiance. The gourmet kitchen is a chef's dream, complete with modern stainless steel appliances, quartz countertops, and a convenient island doubled as a breakfast bar, perfect for casual dining. Step outside to your outdoor oasis, where a charming patio awaits you for your morning coffee and a lovely pergola provides the ideal setting for entertaining friends and family while soaking in the stunning views. The finished basement offers versatile living options with a separate walkout, a bedroom and a full bath. Making it perfect for guests, a home office, or a recreation space. With close proximity to parks, shopping, and schools, this home truly embodies a perfect blend of comfort and style. Don't miss your chance to make it yours—schedule your showing today!
Location
State CO
County Adams
Rooms
Basement Finished, Walk-Out Access
Interior
Interior Features Breakfast Nook, Kitchen Island, Open Floorplan, Primary Suite, Solid Surface Counters
Heating Forced Air, Natural Gas
Cooling Central Air
Fireplaces Number 1
Fireplaces Type Great Room
Fireplace Y
Appliance Dishwasher, Disposal, Double Oven, Dryer, Microwave, Range, Refrigerator, Washer
Exterior
Parking Features Concrete
Garage Spaces 2.0
Utilities Available Cable Available, Electricity Connected, Natural Gas Connected, Phone Connected
Roof Type Composition
Total Parking Spaces 2
Garage Yes
Building
Lot Description Cul-De-Sac, Master Planned, Sprinklers In Front
Sewer Public Sewer
Water Public
Level or Stories Two
Structure Type Cement Siding,Frame
Schools
Elementary Schools Southeast
Middle Schools Prairie View
High Schools Riverdale Ridge
School District School District 27-J
Others
Senior Community No
Ownership Individual
Acceptable Financing Cash, Conventional, FHA, VA Loan
Listing Terms Cash, Conventional, FHA, VA Loan
Special Listing Condition None
Read Less Info
Want to know what your home might be worth? Contact us for a FREE valuation!

Our team is ready to help you sell your home for the highest possible price ASAP

© 2025 METROLIST, INC., DBA RECOLORADO® – All Rights Reserved
6455 S. Yosemite St., Suite 500 Greenwood Village, CO 80111 USA
Bought with Realty ONE Group Elevations, LLC
"My job is to find and attract mastery-based agents to the office, protect the culture, and make sure everyone is happy! "






